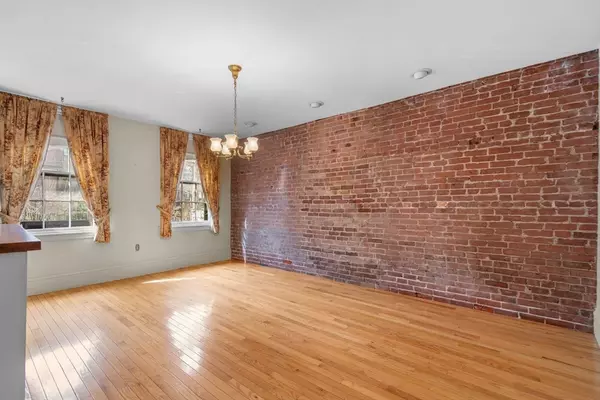$2,950,000
$3,090,000
4.5%For more information regarding the value of a property, please contact us for a free consultation.
5 Beds
2.5 Baths
3,503 SqFt
SOLD DATE : 05/30/2024
Key Details
Sold Price $2,950,000
Property Type Single Family Home
Sub Type Single Family Residence
Listing Status Sold
Purchase Type For Sale
Square Footage 3,503 sqft
Price per Sqft $842
Subdivision South End
MLS Listing ID 73215156
Sold Date 05/30/24
Style Victorian
Bedrooms 5
Full Baths 2
Half Baths 1
HOA Y/N false
Year Built 1890
Annual Tax Amount $30,588
Tax Year 2024
Lot Size 1,742 Sqft
Acres 0.04
Property Description
Establish your legacy in a timeless single family gem located on one of the most prized streets in Boston's historic South End neighborhood. This classic townhouse has been a family treasure for generations: now available for the first time in almost 70 years. Situated between Hayes Park and Tremont Street, you'll be in a prime location, with easy access to everything that city life has to offer. No need to sacrifice convenience or privacy for luxury living. Bring your architectural vision to this front bay window row-house. It welcomes you with a grand arched double elegantly detailed glass doors, spanning 4 living levels with marble fireplaces and antique light fixtures throughout, 5+ bedrooms with walk in closets, sunlit upper levels benefited from skylight, plus an unfinished full basement at garden level leading to a fenced in double back yard, and 2 car deeded parking. Potential for roof deck.
Location
State MA
County Suffolk
Area South End
Zoning R1
Direction Warren to W. Canton Street
Rooms
Basement Full, Unfinished
Interior
Heating Electric
Cooling None
Fireplaces Number 4
Appliance Gas Water Heater
Exterior
Exterior Feature Patio, Fenced Yard, City View(s), Garden
Fence Fenced
Community Features Public Transportation, Shopping, Park, Walk/Jog Trails, Medical Facility, Bike Path, Public School, T-Station, University
View Y/N Yes
View City View(s), City
Roof Type Rubber
Total Parking Spaces 2
Garage No
Building
Lot Description Cleared, Level
Foundation Brick/Mortar
Sewer Public Sewer
Water Public
Architectural Style Victorian
Others
Senior Community false
Read Less Info
Want to know what your home might be worth? Contact us for a FREE valuation!

Our team is ready to help you sell your home for the highest possible price ASAP
Bought with The Ryan J. Glass Team • Gibson Sotheby's International Realty
GET MORE INFORMATION
Broker | License ID: 068128
steven@whitehillestatesandhomes.com
48 Maple Manor Rd, Center Conway , New Hampshire, 03813, USA






