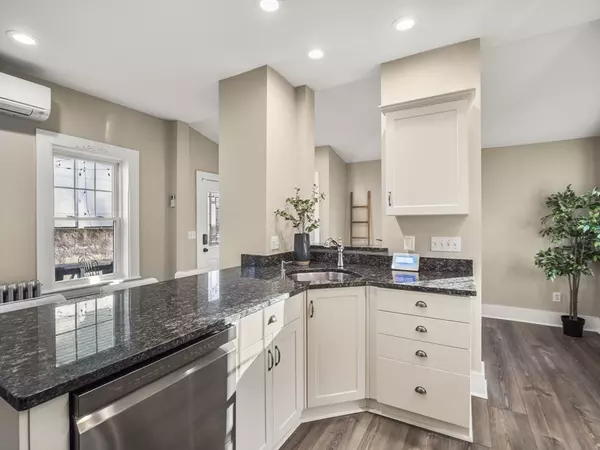$662,000
$599,000
10.5%For more information regarding the value of a property, please contact us for a free consultation.
2 Beds
2 Baths
1,385 SqFt
SOLD DATE : 05/29/2024
Key Details
Sold Price $662,000
Property Type Single Family Home
Sub Type Single Family Residence
Listing Status Sold
Purchase Type For Sale
Square Footage 1,385 sqft
Price per Sqft $477
MLS Listing ID 73225340
Sold Date 05/29/24
Style Colonial,Other (See Remarks)
Bedrooms 2
Full Baths 2
HOA Y/N false
Year Built 1906
Annual Tax Amount $6,551
Tax Year 2024
Lot Size 5,227 Sqft
Acres 0.12
Property Sub-Type Single Family Residence
Property Description
Welcome to 28 Shawsheen Road! This meticulously maintained COLONIAL offers a blend of timeless elegance and modern comfort. Step into your UPDATED kitchen with GRANITE counters, updated flooring, newer Samsung SMART fridge, BRAND NEW dishwasher and a kitchen ISLAND with seating. Adjacent to the kitchen is a flexible OFFICE space. Freshly painted interiors complement newly REFINISHED HARDWOOD floors. The UPDATED main bathroom features a MARBLE weave floor, Carrara marble vanity & SUBWAY tile. Outside, a fenced-in yard with irrigation & a patio area with lighting, offer a serene retreat. Additional updates include: Central AC, ROOF, boiler, new interior doors, 200 amp electric, plumbing and an expanded driveway for ample parking. Enjoy the convenience of nearby amenities including: the COMMUTER RAIL to BOSTON, Oak & Iron Brewery, Whole Foods and downtown Andover's vibrant scene. Luxury and convenience await at a great price. BRAND NEW West Elementary school opens this fall.
Location
State MA
County Essex
Zoning SRA
Direction Opposite Brechin Terrace or please use GPS
Rooms
Basement Full
Primary Bedroom Level Second
Dining Room Wood / Coal / Pellet Stove, Flooring - Hardwood, Lighting - Sconce
Kitchen Closet, Flooring - Laminate, Countertops - Upgraded, Kitchen Island, Exterior Access, Recessed Lighting, Remodeled
Interior
Interior Features Closet, Home Office
Heating Steam, Heat Pump
Cooling Ductless
Flooring Wood, Tile, Vinyl, Hardwood, Flooring - Stone/Ceramic Tile, Laminate
Appliance Water Heater, Range, Dishwasher, Disposal, Microwave, Refrigerator
Laundry In Basement, Electric Dryer Hookup
Exterior
Exterior Feature Porch - Enclosed, Patio, Storage, Professional Landscaping, Sprinkler System, Fenced Yard
Fence Fenced
Community Features Public Transportation, Shopping, Pool, Tennis Court(s), Park, Walk/Jog Trails, Stable(s), Golf, Medical Facility, Bike Path, Conservation Area, Highway Access, House of Worship, Private School, Public School, T-Station
Utilities Available for Electric Range, for Electric Dryer
Roof Type Shingle
Total Parking Spaces 4
Garage No
Building
Foundation Stone, Other
Sewer Public Sewer
Water Public
Architectural Style Colonial, Other (See Remarks)
Schools
Elementary Schools West Elementary
Middle Schools Andover West Md
High Schools Andover Hs
Others
Senior Community false
Read Less Info
Want to know what your home might be worth? Contact us for a FREE valuation!

Our team is ready to help you sell your home for the highest possible price ASAP
Bought with Alan DeAngelo • Compass
GET MORE INFORMATION
Broker | License ID: 068128
steven@whitehillestatesandhomes.com
48 Maple Manor Rd, Center Conway , New Hampshire, 03813, USA






