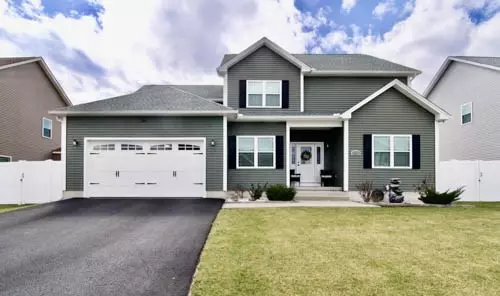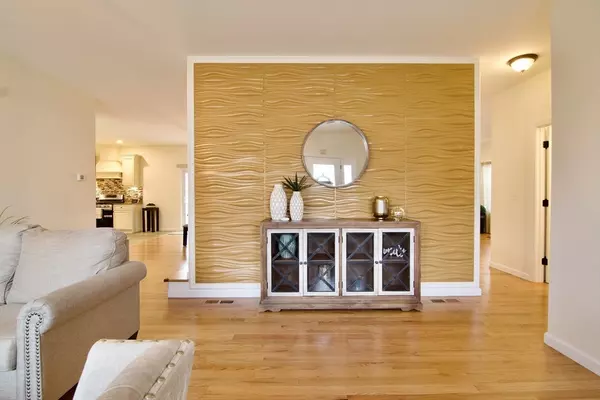$630,000
$639,000
1.4%For more information regarding the value of a property, please contact us for a free consultation.
5 Beds
3 Baths
3,082 SqFt
SOLD DATE : 05/24/2024
Key Details
Sold Price $630,000
Property Type Single Family Home
Sub Type Single Family Residence
Listing Status Sold
Purchase Type For Sale
Square Footage 3,082 sqft
Price per Sqft $204
MLS Listing ID 73213483
Sold Date 05/24/24
Style Colonial
Bedrooms 5
Full Baths 3
HOA Y/N false
Year Built 2020
Annual Tax Amount $6,733
Tax Year 2023
Lot Size 9,147 Sqft
Acres 0.21
Property Description
OPEN HOUSE CANCELED!!! Welcome to your dream home, where modern elegance meets ultimate comfort in this meticulously crafted 4-year-young new construction masterpiece. From the refreshing inground pool to the luxurious master suite, every detail of this residence exudes sophistication and style. Beautiful Hardwood Floors and an abundance of natural lighting illuminate throughout. Thoughtfully Designed Kitchen, featuring top-of-the-line appliances, custom cabinetry, stunning granite countertops and sprawling kitchen island, making it a culinary dream! Luxurious Master Suite, boasting his and hers sinks, a soaking tub, stand-up shower, and a spacious walk-in closet, ensuring the utmost in comfort and convenience. Attached Covered Deck, seamlessly blending indoor and outdoor living spaces for year-round enjoyment. Inviting Inground Pool, offering the perfect oasis for relaxation and entertaining on warm summer days. Don't miss your opportunity to make this exquisite home YOURS!
Location
State MA
County Hampden
Area Pine Pt Bstn Rd
Zoning RA
Direction Bay St to Elaine Cir
Rooms
Family Room Flooring - Hardwood, Exterior Access, Open Floorplan, Lighting - Overhead
Basement Full, Bulkhead, Concrete, Unfinished
Primary Bedroom Level Second
Dining Room Flooring - Hardwood, Deck - Exterior, Exterior Access, Open Floorplan, Slider, Lighting - Overhead
Kitchen Flooring - Stone/Ceramic Tile, Dining Area, Countertops - Stone/Granite/Solid, Kitchen Island, Open Floorplan, Recessed Lighting, Stainless Steel Appliances, Lighting - Pendant
Interior
Heating Forced Air, Natural Gas
Cooling Central Air
Flooring Tile, Carpet, Hardwood
Fireplaces Number 1
Fireplaces Type Living Room
Appliance Gas Water Heater, Tankless Water Heater, Water Heater, Range, Dishwasher, Refrigerator
Laundry Flooring - Stone/Ceramic Tile, First Floor
Exterior
Exterior Feature Porch, Deck, Patio, Pool - Inground, Rain Gutters, Storage, Professional Landscaping, Sprinkler System, Fenced Yard
Garage Spaces 2.0
Fence Fenced
Pool In Ground
Community Features Public Transportation, Shopping, Park, House of Worship, Private School, Public School, University
Utilities Available for Gas Range, for Gas Oven
Roof Type Shingle
Total Parking Spaces 4
Garage Yes
Private Pool true
Building
Lot Description Level
Foundation Concrete Perimeter
Sewer Public Sewer
Water Public
Architectural Style Colonial
Others
Senior Community false
Read Less Info
Want to know what your home might be worth? Contact us for a FREE valuation!

Our team is ready to help you sell your home for the highest possible price ASAP
Bought with The Generation Group • Coldwell Banker Realty - Western MA
GET MORE INFORMATION
Broker | License ID: 068128
steven@whitehillestatesandhomes.com
48 Maple Manor Rd, Center Conway , New Hampshire, 03813, USA






