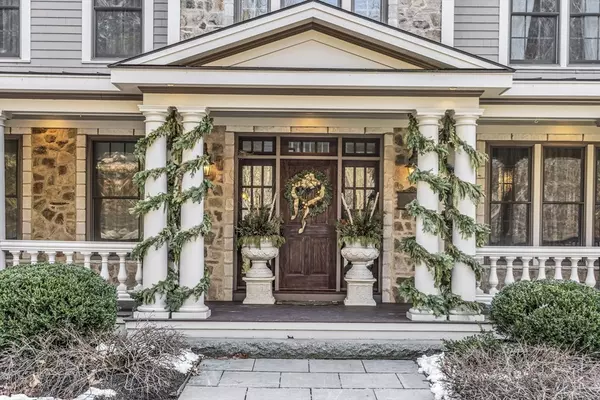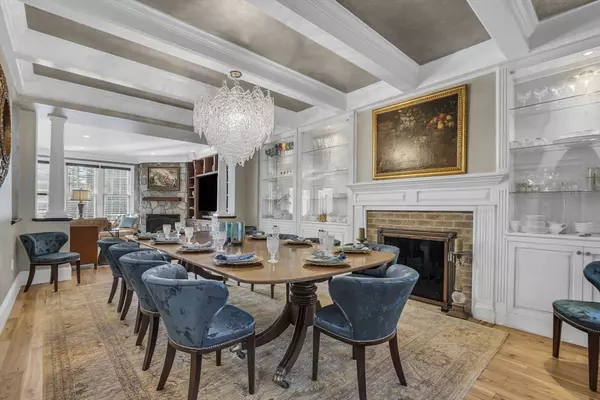$2,200,000
$2,200,000
For more information regarding the value of a property, please contact us for a free consultation.
4 Beds
4 Baths
5,830 SqFt
SOLD DATE : 05/22/2024
Key Details
Sold Price $2,200,000
Property Type Single Family Home
Sub Type Single Family Residence
Listing Status Sold
Purchase Type For Sale
Square Footage 5,830 sqft
Price per Sqft $377
Subdivision Christmas Tree Farms
MLS Listing ID 73212312
Sold Date 05/22/24
Style Colonial
Bedrooms 4
Full Baths 3
Half Baths 2
HOA Y/N false
Year Built 2005
Annual Tax Amount $31,451
Tax Year 2024
Lot Size 8.010 Acres
Acres 8.01
Property Description
Immerse yourself in unparalleled luxury and rich heritage at this 12-room stately home, custom built for a Boston sports legend and now the esteemed residence of a successful executive. Experience refined living, where quality and design converge to create a grand yet inviting ambiance. Ideal for lavish entertaining and daily comfort, the layout seamlessly flows, featuring a stunning family room with a wet bar, gas fireplace, and bespoke bookshelves. The heart of the home, the kitchen, offers warmth and functionality, complete with a cozy fireplace and study area. Upstairs, four spacious bedrooms offer tranquility, with the main suite boasting a lavish bathroom, steam shower, sitting area, and walk-in closet. The lower level presents a wealth of amenities, including a gym and wine cellar. Outside, a 4-season porch leads to a meticulously landscaped backyard with a saltwater pool, fruit orchard, and heated 3-car garage, all on an 8-acre lot adjoining scenic trails.
Location
State MA
County Essex
Zoning RA
Direction Main to Cahoon to Dana
Rooms
Family Room Closet/Cabinets - Custom Built, Flooring - Hardwood, Wet Bar, Exterior Access, Open Floorplan, Lighting - Pendant
Basement Full, Partially Finished, Interior Entry, Radon Remediation System, Concrete
Primary Bedroom Level Second
Dining Room Coffered Ceiling(s), Closet/Cabinets - Custom Built, Flooring - Hardwood, Window(s) - Bay/Bow/Box, Wainscoting, Lighting - Overhead
Kitchen Bathroom - Half, Coffered Ceiling(s), Flooring - Stone/Ceramic Tile, Dining Area, Pantry, Kitchen Island, Exterior Access, Recessed Lighting, Stainless Steel Appliances, Pot Filler Faucet, Storage, Wine Chiller, Gas Stove, Lighting - Pendant, Lighting - Overhead
Interior
Interior Features Cabinets - Upgraded, Lighting - Overhead, Closet/Cabinets - Custom Built, Bathroom - Half, Cable Hookup, Recessed Lighting, Closet, Ceiling Fan(s), Office, Bathroom, Sitting Room, Exercise Room, Wine Cellar, Central Vacuum, Sauna/Steam/Hot Tub, Wet Bar, Walk-up Attic, Wired for Sound, Internet Available - Broadband
Heating Forced Air, Fireplace
Cooling Central Air
Flooring Tile, Carpet, Hardwood, Flooring - Hardwood, Flooring - Stone/Ceramic Tile
Fireplaces Number 4
Fireplaces Type Dining Room, Family Room, Kitchen, Living Room, Master Bedroom
Appliance Gas Water Heater, Range, Dishwasher, Trash Compactor, Microwave, Indoor Grill, Refrigerator, Freezer, Washer, Dryer, Water Treatment, Wine Refrigerator, Washer/Dryer, Vacuum System, Range Hood, Water Softener, Instant Hot Water, Wine Cooler
Laundry Closet/Cabinets - Custom Built, Flooring - Stone/Ceramic Tile, Window(s) - Bay/Bow/Box, Electric Dryer Hookup, Washer Hookup, Lighting - Overhead, Sink, Second Floor
Exterior
Exterior Feature Porch, Porch - Screened, Patio, Pool - Inground, Pool - Inground Heated, Decorative Lighting, Screens, Fenced Yard, Outdoor Gas Grill Hookup
Garage Spaces 3.0
Fence Fenced
Pool In Ground, Pool - Inground Heated
Community Features Shopping, Park, Walk/Jog Trails, Stable(s), Bike Path, Conservation Area, Highway Access, House of Worship, Private School, Public School
Utilities Available for Gas Range, for Electric Dryer, Washer Hookup, Generator Connection, Outdoor Gas Grill Hookup
Total Parking Spaces 5
Garage Yes
Private Pool true
Building
Lot Description Wooded
Foundation Block
Sewer Private Sewer
Water Private
Architectural Style Colonial
Schools
Elementary Schools Cole/Spofford
Middle Schools Masco
High Schools Masco
Others
Senior Community false
Acceptable Financing Contract
Listing Terms Contract
Read Less Info
Want to know what your home might be worth? Contact us for a FREE valuation!

Our team is ready to help you sell your home for the highest possible price ASAP
Bought with Team Lillian Montalto • Lillian Montalto Signature Properties
GET MORE INFORMATION
Broker | License ID: 068128
steven@whitehillestatesandhomes.com
48 Maple Manor Rd, Center Conway , New Hampshire, 03813, USA






