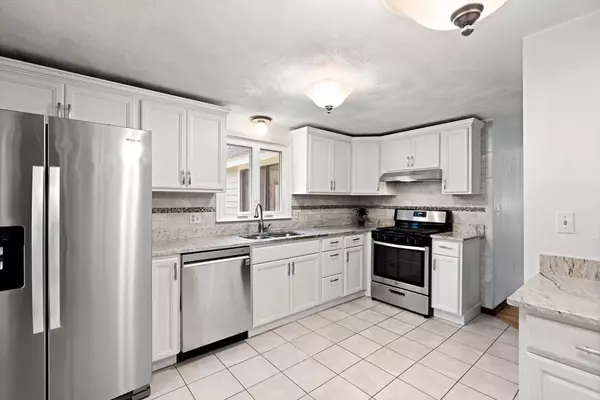$860,000
$839,900
2.4%For more information regarding the value of a property, please contact us for a free consultation.
4 Beds
2.5 Baths
2,432 SqFt
SOLD DATE : 05/20/2024
Key Details
Sold Price $860,000
Property Type Single Family Home
Sub Type Single Family Residence
Listing Status Sold
Purchase Type For Sale
Square Footage 2,432 sqft
Price per Sqft $353
MLS Listing ID 73220047
Sold Date 05/20/24
Style Colonial
Bedrooms 4
Full Baths 2
Half Baths 1
HOA Y/N false
Year Built 1981
Annual Tax Amount $10,119
Tax Year 2024
Lot Size 0.690 Acres
Acres 0.69
Property Sub-Type Single Family Residence
Property Description
Excellent opportunity to own this beautiful classic Hip Roof Colonial in West Andover! The spacious first floor features a white kitchen (2022) with granite countertops and SS appliances, living room, dining room and family room with welcoming fireplace. The spacious 3 season sunroom, with vaulted ceiling and deck access offers a peaceful retreat to take in the backyard views. Upstairs there are 4 generously sized bedrooms, 2nd bath with tub, master bath and a full walkup attic for additional storage. Recent updates include a Noble Boiler/combo tankless water heater with 95% fuel efficiency (2019), newer windows, and a newer roof. This comfortable home is complete with a 2 car garage, finished bonus room, cooking and heating by gas,(FHW baseboard) and first floor laundry with washer & dryer to remain as gifts. Set on a .69 acre lot with an abundance of pretty perennials, this home is located in the desirable High Plain El /Wood Hill Middle Schools& quick to Rts93&495! A true gem!
Location
State MA
County Essex
Zoning SRB
Direction Rt. 93 N to Exit 39, Right off exit. First Left on Greenwood Road.
Rooms
Family Room Beamed Ceilings, Flooring - Wood
Basement Partially Finished, Garage Access, Sump Pump
Primary Bedroom Level Second
Dining Room Flooring - Laminate
Kitchen Flooring - Stone/Ceramic Tile, Dining Area, Countertops - Stone/Granite/Solid, Remodeled, Stainless Steel Appliances, Gas Stove, Lighting - Overhead
Interior
Interior Features Ceiling Fan(s), Beamed Ceilings, Vaulted Ceiling(s), Slider, Closet, Sun Room, Bonus Room, Walk-up Attic, Internet Available - Unknown
Heating Baseboard, Natural Gas
Cooling Window Unit(s)
Flooring Tile, Carpet, Laminate, Wood Laminate, Flooring - Wall to Wall Carpet
Fireplaces Number 1
Appliance Tankless Water Heater, Range, Dishwasher, Refrigerator, Washer, Dryer
Laundry Laundry Closet, First Floor, Electric Dryer Hookup, Washer Hookup
Exterior
Exterior Feature Deck
Garage Spaces 2.0
Community Features Public Transportation, Shopping, Walk/Jog Trails, Medical Facility, Conservation Area, Highway Access, House of Worship, Private School, Public School, T-Station
Utilities Available for Gas Range, for Electric Dryer, Washer Hookup
Roof Type Shingle
Total Parking Spaces 6
Garage Yes
Building
Lot Description Wooded
Foundation Concrete Perimeter
Sewer Private Sewer
Water Public
Architectural Style Colonial
Schools
Elementary Schools High Plain
Middle Schools Wood Hill
High Schools Andover Hs
Others
Senior Community false
Acceptable Financing Contract
Listing Terms Contract
Read Less Info
Want to know what your home might be worth? Contact us for a FREE valuation!

Our team is ready to help you sell your home for the highest possible price ASAP
Bought with Victor Divine • Berkshire Hathaway HomeServices Commonwealth Real Estate
GET MORE INFORMATION
Broker | License ID: 068128
steven@whitehillestatesandhomes.com
48 Maple Manor Rd, Center Conway , New Hampshire, 03813, USA






