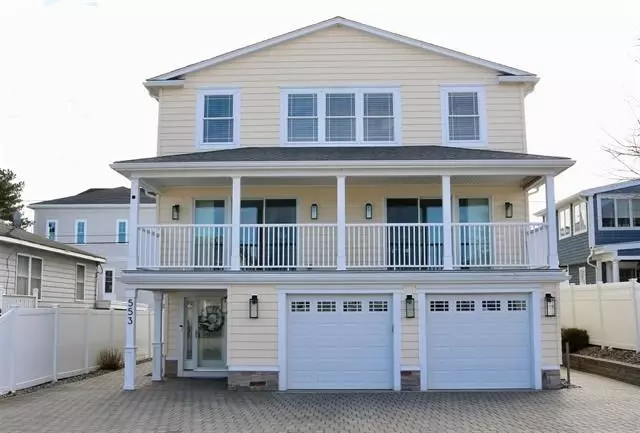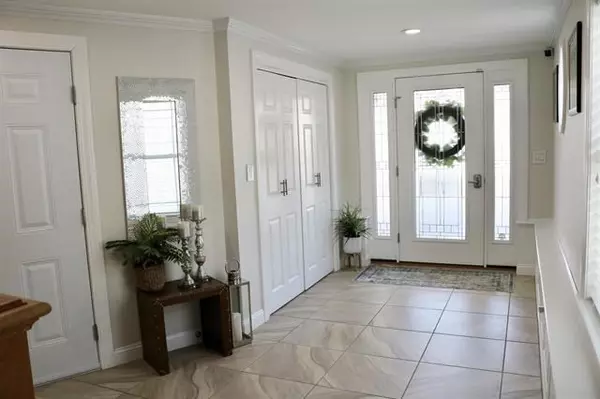$2,100,000
$2,100,000
For more information regarding the value of a property, please contact us for a free consultation.
5 Beds
3.5 Baths
3,940 SqFt
SOLD DATE : 05/15/2024
Key Details
Sold Price $2,100,000
Property Type Single Family Home
Sub Type Single Family Residence
Listing Status Sold
Purchase Type For Sale
Square Footage 3,940 sqft
Price per Sqft $532
Subdivision Seabrook Beach
MLS Listing ID 73207369
Sold Date 05/15/24
Style Contemporary
Bedrooms 5
Full Baths 3
Half Baths 1
HOA Y/N false
Year Built 2012
Annual Tax Amount $19,000
Tax Year 2023
Lot Size 4,791 Sqft
Acres 0.11
Property Sub-Type Single Family Residence
Property Description
Welcome to your dream coastal retreat nestled in a serene coastal community mere steps away from the pristine shores of Seabrook Beach. Enjoy views of the ocean from this home boasting spacious living areas, a gourmet kitchen with a 12' island, granite countertops, professional series high end appliances, double refrigerator, gas cooktop, wall oven, walk in pantry, truly a cook's dream. Relax in the open living room adorned with a gas fireplace surrounded by beautiful built ins and open to the dining room and leading to a 32x10' covered porch. There are 2 primary suites both with full baths and a 3rd bedroom, all with walk in closets. A second living space on the first floor includes a second kitchen, living room, 2 bedrooms, other features include an elevator with double door entry, foyer ,acrylic garage floor ,reverse osmosis water system, hardwood floors, security system, public water, sewer and natural gas are just a few of the amazing features of this gorgeous beachside home.
Location
State NH
County Rockingham
Zoning B3
Direction see GPS
Rooms
Family Room Bathroom - Full, Flooring - Stone/Ceramic Tile, Exterior Access, High Speed Internet Hookup
Primary Bedroom Level Third
Dining Room Flooring - Hardwood, Handicap Accessible, Handicap Equipped, Deck - Exterior, Open Floorplan, Slider
Kitchen Flooring - Hardwood, Dining Area, Balcony / Deck, Pantry, Countertops - Stone/Granite/Solid, Kitchen Island, Cabinets - Upgraded, Deck - Exterior, Exterior Access, Open Floorplan, Stainless Steel Appliances, Gas Stove, Lighting - Pendant
Interior
Interior Features Closet, Kitchen, Sun Room, Foyer, Bonus Room, Elevator
Heating Forced Air, Natural Gas
Cooling Central Air, Dual
Flooring Tile, Hardwood, Flooring - Stone/Ceramic Tile, Flooring - Hardwood
Fireplaces Number 1
Fireplaces Type Living Room
Appliance Tankless Water Heater, Oven, Dishwasher, Disposal, Microwave, Range, Freezer, Water Treatment, ENERGY STAR Qualified Refrigerator, ENERGY STAR Qualified Dryer, ENERGY STAR Qualified Dishwasher, ENERGY STAR Qualified Washer, Range Hood, Cooktop, Stainless Steel Appliance(s)
Laundry Gas Dryer Hookup, Washer Hookup, Third Floor
Exterior
Exterior Feature Porch, Deck, Deck - Roof, Deck - Composite, Patio, Covered Patio/Deck, Rain Gutters, Storage, Fenced Yard, Garden, Outdoor Shower, Stone Wall, Outdoor Gas Grill Hookup
Garage Spaces 2.0
Fence Fenced/Enclosed, Fenced
Community Features Shopping, Walk/Jog Trails, Marina
Utilities Available for Gas Range, for Gas Dryer, Washer Hookup, Generator Connection, Outdoor Gas Grill Hookup
Waterfront Description Beach Front,Beach Access,Ocean,Walk to,0 to 1/10 Mile To Beach,Beach Ownership(Public)
Roof Type Shingle
Total Parking Spaces 4
Garage Yes
Building
Foundation Slab
Sewer Public Sewer
Water Public
Architectural Style Contemporary
Others
Senior Community false
Read Less Info
Want to know what your home might be worth? Contact us for a FREE valuation!

Our team is ready to help you sell your home for the highest possible price ASAP
Bought with Virginia L. Gendron • Berkshire Hathaway HomeServices Verani Realty
GET MORE INFORMATION
Broker | License ID: 068128
steven@whitehillestatesandhomes.com
48 Maple Manor Rd, Center Conway , New Hampshire, 03813, USA






