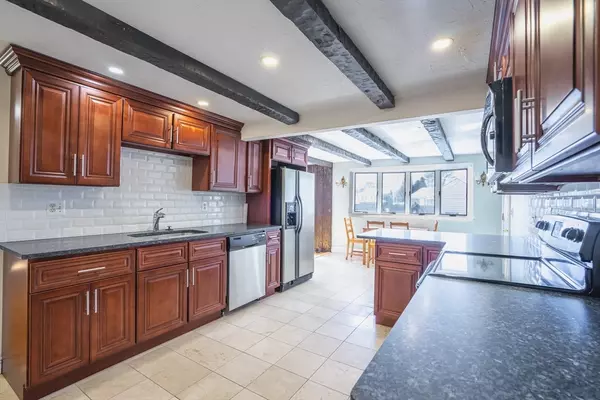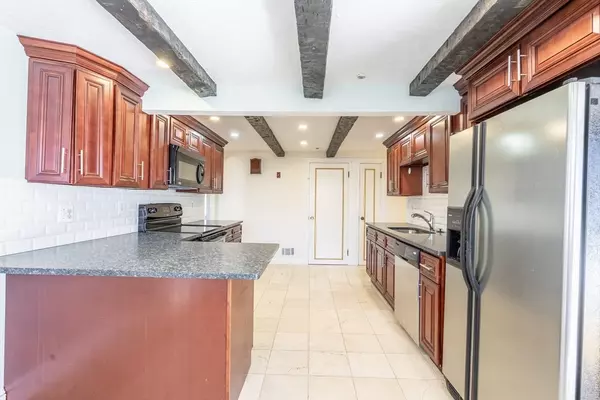$740,000
$750,000
1.3%For more information regarding the value of a property, please contact us for a free consultation.
6 Beds
2 Baths
2,886 SqFt
SOLD DATE : 05/15/2024
Key Details
Sold Price $740,000
Property Type Single Family Home
Sub Type Single Family Residence
Listing Status Sold
Purchase Type For Sale
Square Footage 2,886 sqft
Price per Sqft $256
MLS Listing ID 73206319
Sold Date 05/15/24
Style Colonial
Bedrooms 6
Full Baths 2
HOA Y/N false
Year Built 1956
Annual Tax Amount $6,111
Tax Year 2023
Lot Size 8,276 Sqft
Acres 0.19
Property Sub-Type Single Family Residence
Property Description
Sunlight streams through the open layout of your captivating colonial in South Weymouth, warming the spacious family room, kitchen, and dining area. Upstairs, four bedrooms and two baths provide sanctuary, while the finished basement whispers the potential for a huge family/game room. Step outside onto the expansive deck, where your gaze falls upon a sparkling pool and a private yard, your own personal oasis. Imagine the convenience of being close to highways, shops, and schools, all while nestled in a coveted neighborhood. And the dream doesn't end there! Brand new heating, central air, and a stunning 2022 kitchen renovation make this home move-in ready. Don't let this opportunity slip away – unlock the door to your dream life in South Weymouth!
Location
State MA
County Norfolk
Zoning R-5
Direction Use GPS
Rooms
Family Room Flooring - Hardwood, Open Floorplan, Slider
Basement Full, Partially Finished
Primary Bedroom Level Second
Dining Room Flooring - Hardwood
Kitchen Flooring - Stone/Ceramic Tile, Dining Area
Interior
Interior Features Bedroom, Play Room
Heating Forced Air, Natural Gas
Cooling Central Air
Flooring Tile, Hardwood, Flooring - Hardwood, Flooring - Stone/Ceramic Tile
Fireplaces Number 2
Fireplaces Type Family Room, Living Room
Appliance Gas Water Heater, Range, Disposal, Refrigerator
Laundry Electric Dryer Hookup, Washer Hookup, In Basement
Exterior
Exterior Feature Deck, Patio, Pool - Inground, Rain Gutters, Storage, Screens, Fenced Yard
Garage Spaces 1.0
Fence Fenced/Enclosed, Fenced
Pool In Ground
Community Features Public Transportation, Shopping, Pool, Park, Highway Access, Public School
Utilities Available for Electric Range, for Electric Oven, for Electric Dryer, Washer Hookup
Roof Type Shingle
Total Parking Spaces 2
Garage Yes
Private Pool true
Building
Foundation Concrete Perimeter
Sewer Public Sewer
Water Public
Architectural Style Colonial
Others
Senior Community false
Read Less Info
Want to know what your home might be worth? Contact us for a FREE valuation!

Our team is ready to help you sell your home for the highest possible price ASAP
Bought with Tom McFarland • RE/MAX Realty Pros
GET MORE INFORMATION
Broker | License ID: 068128
steven@whitehillestatesandhomes.com
48 Maple Manor Rd, Center Conway , New Hampshire, 03813, USA






