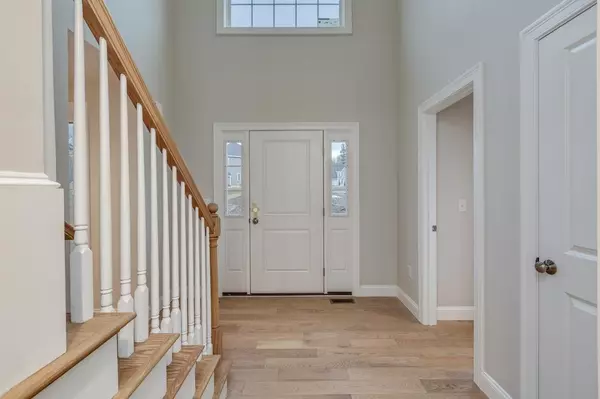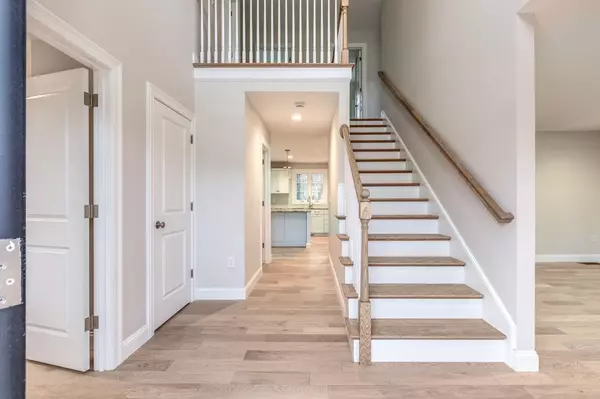Bought with Chelsea Leveille • Keller Williams Realty-Metropolitan
$855,000
$878,500
2.7%For more information regarding the value of a property, please contact us for a free consultation.
4 Beds
3 Baths
3,026 SqFt
SOLD DATE : 05/10/2024
Key Details
Sold Price $855,000
Property Type Single Family Home
Sub Type Single Family
Listing Status Sold
Purchase Type For Sale
Square Footage 3,026 sqft
Price per Sqft $282
Subdivision Eagles Nest Estates
MLS Listing ID 4951428
Sold Date 05/10/24
Bedrooms 4
Full Baths 2
Half Baths 1
Construction Status New Construction
HOA Fees $41/ann
Year Built 2024
Lot Size 1.500 Acres
Acres 1.5
Property Sub-Type Single Family
Property Description
Quick Close Possible!! Welcome to The Greeley at Eagles Nest Estates – a haven of tranquility at the end of a picturesque cul-de-sac. This stunning 4-bedroom home beckons with a spacious and luxurious layout, promising a lifestyle of comfort and elegance. The first floor unveils a thoughtfully designed office area, perfect for those who seek a productive work-from-home environment. The heart of the home, a generous kitchen with a pantry, is a chef's delight. It's not just a space to cook; it's a place to create culinary masterpieces and gather with loved ones. As you enter, be greeted by the allure of a large primary suite, boasting a private bath and a walk-in closet that's every fashion enthusiast's dream. This grand master suite is the epitome of relaxation, providing a retreat within your own home. The price reflects the numerous upgrades that have been carefully incorporated into this residence, ensuring a blend of modern amenities and timeless charm. Every detail has been considered, making this one of the most sought-after homes at Eagle's Nest. Natural light floods the living spaces, thanks to the walk-out basement lot – a feature that not only enhances the interior ambiance but also leads you to the serene outdoor setting. Perfect for nature lovers, sit out on your deck and listen to the sound of the babbling brook. Our on-site agent is available for walk-throughs every Saturday from 11 AM to 1 PM.
Location
State NH
County Nh-hillsborough
Area Nh-Hillsborough
Zoning Residential
Rooms
Basement Entrance Walkout
Basement Daylight, Full
Interior
Interior Features Fireplace - Gas, Primary BR w/ BA, Walk-in Closet, Walk-in Pantry
Heating Gas - LP/Bottle
Cooling Central AC
Flooring Carpet, Hardwood, Tile
Exterior
Garage Spaces 2.0
Garage Description Attached
Utilities Available Cable
Roof Type Shingle - Asphalt
Building
Story 2
Foundation Poured Concrete
Sewer Private
Architectural Style Colonial
Construction Status New Construction
Schools
School District Hudson School District
Read Less Info
Want to know what your home might be worth? Contact us for a FREE valuation!

Our team is ready to help you sell your home for the highest possible price ASAP

GET MORE INFORMATION
Broker | License ID: 068128
steven@whitehillestatesandhomes.com
48 Maple Manor Rd, Center Conway , New Hampshire, 03813, USA






