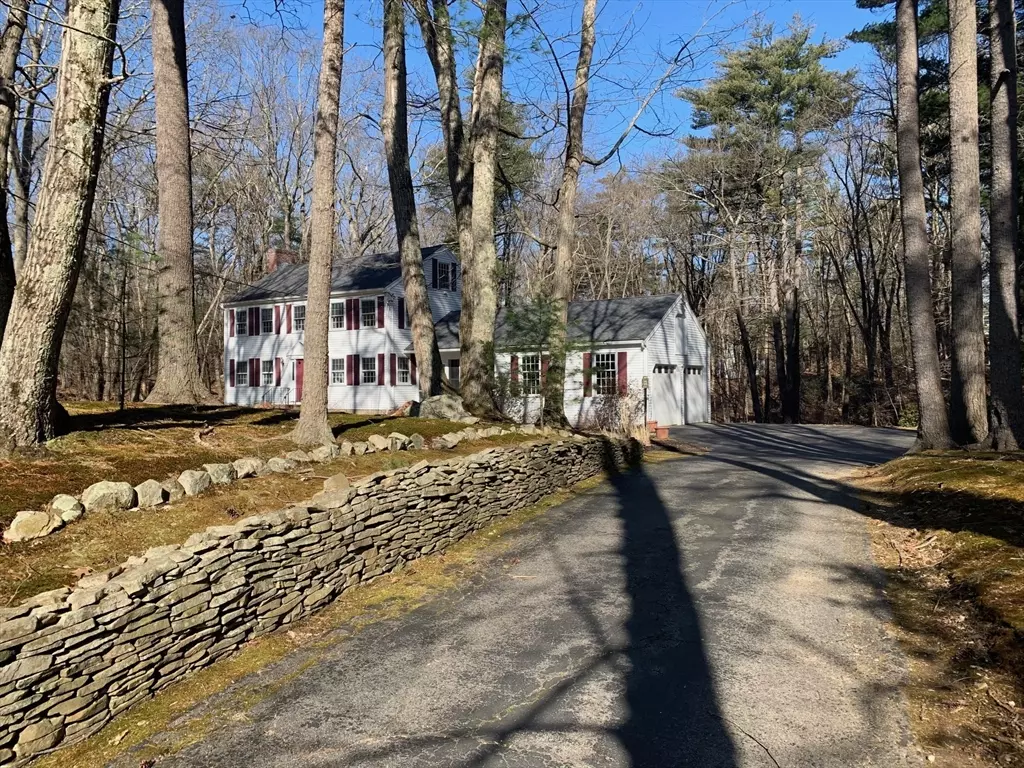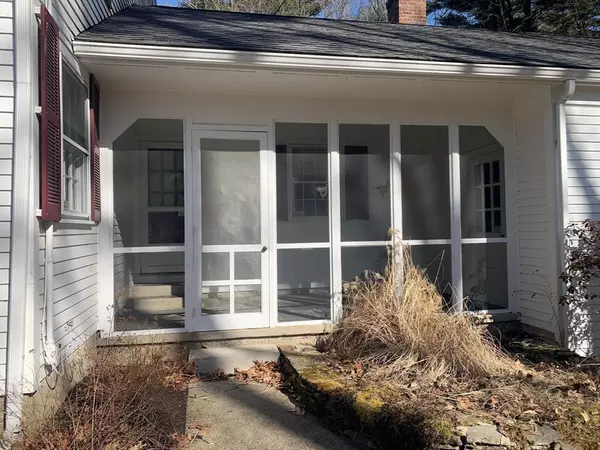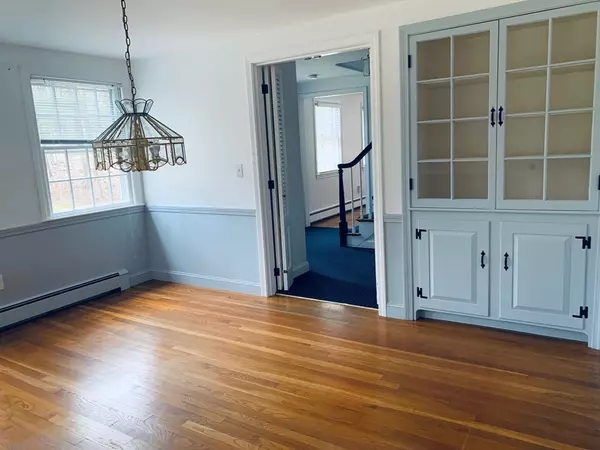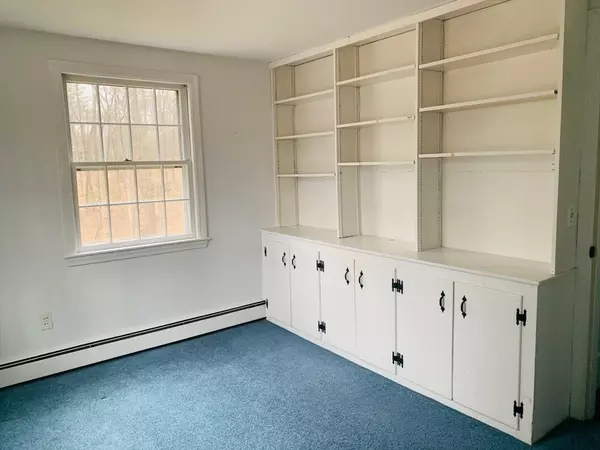$750,000
$750,000
For more information regarding the value of a property, please contact us for a free consultation.
4 Beds
2.5 Baths
2,064 SqFt
SOLD DATE : 05/03/2024
Key Details
Sold Price $750,000
Property Type Single Family Home
Sub Type Single Family Residence
Listing Status Sold
Purchase Type For Sale
Square Footage 2,064 sqft
Price per Sqft $363
MLS Listing ID 73217881
Sold Date 05/03/24
Style Colonial
Bedrooms 4
Full Baths 2
Half Baths 1
HOA Y/N false
Year Built 1965
Annual Tax Amount $9,545
Tax Year 2024
Lot Size 2.000 Acres
Acres 2.0
Property Description
Charming 4BR, 2.5 BA colonial exuding warmth and character, cherished by owners for 45 years. Prime location in East Boxford in a top-rated school district. Move-in ready, awaiting your personal touch and updates. Well-maintained, spacious rooms, and a lovely view of the mature landscaping from your front screened in porch. Features include an attached 2 car garage, AC, natural gas heat, hardwood flooring, built_ins and fireplaces. Embrace the opportunity to transform this beloved home into your dream haven. Room to expand in the unfinished lower level. A gem in a sought-after neighborhood.
Location
State MA
County Essex
Zoning RA
Direction Killam Hill Road to King George Drive to King John Drive
Rooms
Family Room Wood / Coal / Pellet Stove, Closet/Cabinets - Custom Built, Flooring - Wall to Wall Carpet
Basement Interior Entry, Concrete
Primary Bedroom Level Second
Dining Room Flooring - Hardwood, Chair Rail, Lighting - Pendant
Kitchen Flooring - Stone/Ceramic Tile, Dining Area, Countertops - Upgraded, Recessed Lighting
Interior
Heating Baseboard, Natural Gas
Cooling Ductless
Flooring Tile, Carpet, Hardwood
Fireplaces Number 2
Fireplaces Type Family Room, Living Room
Appliance Water Heater, Range, Dishwasher, Microwave, Refrigerator, Plumbed For Ice Maker
Laundry Electric Dryer Hookup, In Basement, Washer Hookup
Exterior
Exterior Feature Porch - Enclosed
Garage Spaces 2.0
Community Features Tennis Court(s), Park, Walk/Jog Trails, Golf, Conservation Area, Highway Access, House of Worship, Public School
Utilities Available for Electric Range, for Electric Oven, for Electric Dryer, Washer Hookup, Icemaker Connection
Waterfront Description Beach Front,Lake/Pond,1 to 2 Mile To Beach,Beach Ownership(Association)
Roof Type Shingle
Total Parking Spaces 5
Garage Yes
Building
Lot Description Cul-De-Sac, Corner Lot, Wooded
Foundation Concrete Perimeter
Sewer Private Sewer
Water Private
Architectural Style Colonial
Schools
Elementary Schools Cole/Spofford
Middle Schools Masconomet
High Schools Masconomet
Others
Senior Community false
Acceptable Financing Contract
Listing Terms Contract
Read Less Info
Want to know what your home might be worth? Contact us for a FREE valuation!

Our team is ready to help you sell your home for the highest possible price ASAP
Bought with Vincent Forzese • Realty One Group Nest
GET MORE INFORMATION
Broker | License ID: 068128
steven@whitehillestatesandhomes.com
48 Maple Manor Rd, Center Conway , New Hampshire, 03813, USA






