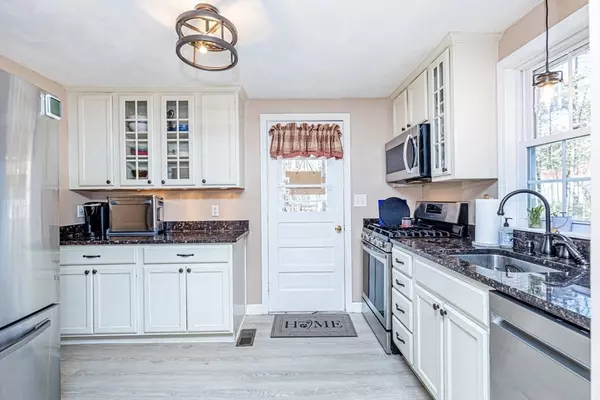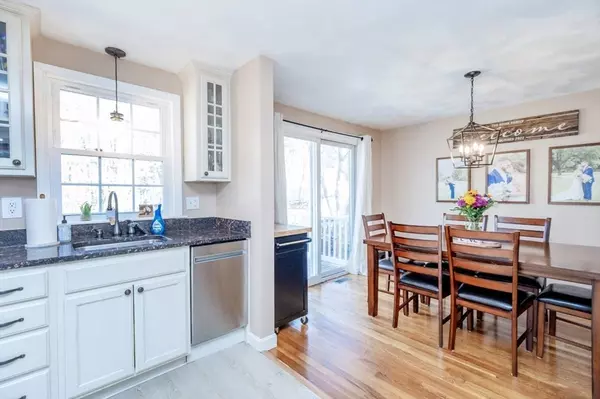$525,000
$459,000
14.4%For more information regarding the value of a property, please contact us for a free consultation.
3 Beds
2 Baths
1,584 SqFt
SOLD DATE : 04/29/2024
Key Details
Sold Price $525,000
Property Type Single Family Home
Sub Type Single Family Residence
Listing Status Sold
Purchase Type For Sale
Square Footage 1,584 sqft
Price per Sqft $331
MLS Listing ID 73208453
Sold Date 04/29/24
Style Ranch
Bedrooms 3
Full Baths 2
HOA Y/N false
Year Built 1965
Annual Tax Amount $5,581
Tax Year 2023
Property Sub-Type Single Family Residence
Property Description
Adorable 3 bedroom ranch set on 1.25 acres and located on quiet cul de sac street. This home features updated kitchen with granite counters, custom cabinets and new stainless appliances. kitchen is open to dining room with sliders and new deck overlooking private wooded back yard. Living room with new bow window and h/w flooring. Three bedrooms and a full bath complete this level. Downstairs is a finished family room, with bar and new 3/4 bath. Delightful to show pride of ownership reflects through out this home. Newer features include all light fixtures, central a/c, new deck, new windows, new on demand h/w heater and generator hook up. Two driveways for plenty of parking. Private wooded backyard for family gatherings and enjoying the summer nights. Nothing to do but move in and make this your home. Great commuter location. Showings begin at open house Saturday March 9th from 11AM-1PM. Stop by you will not be disappointed!
Location
State NH
County Hillsborough
Zoning Res SF
Direction Use GPS
Rooms
Family Room Flooring - Vinyl, Wet Bar, Exterior Access, Remodeled
Basement Full, Partially Finished, Walk-Out Access
Primary Bedroom Level First
Dining Room Flooring - Hardwood, Deck - Exterior
Kitchen Flooring - Laminate, Countertops - Stone/Granite/Solid, Exterior Access, Open Floorplan, Stainless Steel Appliances
Interior
Heating Forced Air, Propane
Cooling Central Air
Flooring Laminate, Hardwood
Appliance Range, Dishwasher, Refrigerator, Washer, Dryer
Laundry In Basement
Exterior
Exterior Feature Deck, Storage, Sprinkler System
Community Features Shopping
Utilities Available Generator Connection
Roof Type Shingle
Total Parking Spaces 8
Garage No
Building
Lot Description Cul-De-Sac, Wooded, Level
Foundation Concrete Perimeter
Sewer Private Sewer
Water Private
Architectural Style Ranch
Others
Senior Community false
Read Less Info
Want to know what your home might be worth? Contact us for a FREE valuation!

Our team is ready to help you sell your home for the highest possible price ASAP
Bought with O'Connell & Company • LAER Realty Partners
GET MORE INFORMATION
Broker | License ID: 068128
steven@whitehillestatesandhomes.com
48 Maple Manor Rd, Center Conway , New Hampshire, 03813, USA






