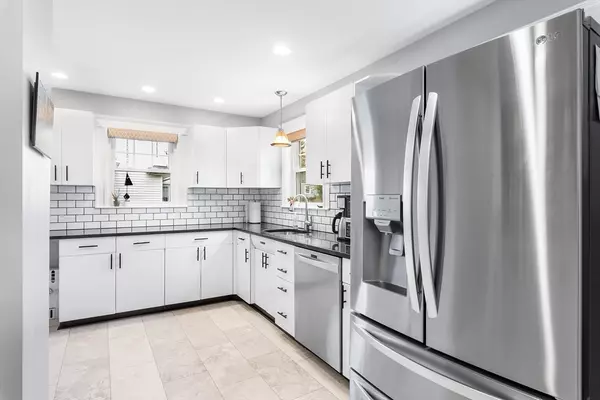$1,110,000
$925,000
20.0%For more information regarding the value of a property, please contact us for a free consultation.
3 Beds
1.5 Baths
1,788 SqFt
SOLD DATE : 04/29/2024
Key Details
Sold Price $1,110,000
Property Type Single Family Home
Sub Type Single Family Residence
Listing Status Sold
Purchase Type For Sale
Square Footage 1,788 sqft
Price per Sqft $620
MLS Listing ID 73220076
Sold Date 04/29/24
Style Colonial
Bedrooms 3
Full Baths 1
Half Baths 1
HOA Y/N false
Year Built 1930
Annual Tax Amount $6,782
Tax Year 2023
Lot Size 6,098 Sqft
Acres 0.14
Property Sub-Type Single Family Residence
Property Description
Immaculately well-maintained charm awaits in this 3-bedroom colonial in sought-after Lawrence Estates area. The inviting living room boasts a beamed ceiling and fireplace, perfect for cozy nights inside. The updated kitchen features ss appliances, subway tile backsplash, and lots of counter space ideal for the home chef. Gleaming hardwood floors flow throughout the house, complemented by beautiful natural woodwork. Upstairs, three well-proportioned bedrooms offer ample closet space and recently gut renovated bathroom. Bonus features include a office w/ built-in bookshelves, a large pantry for storage, and a serene backyard for outdoor enjoyment with flagstone patio and outdoor speaker system. There is also a sunporch and a brightly lit sunroom, perfect for year-round relaxation and additional living space. The convenience of a 2-car garage completes the package!
Location
State MA
County Middlesex
Zoning res
Direction Winthrop street to Burbank Rd
Rooms
Basement Full, Crawl Space, Interior Entry, Sump Pump, Concrete, Unfinished
Primary Bedroom Level Second
Dining Room Flooring - Hardwood, Lighting - Pendant
Kitchen Flooring - Stone/Ceramic Tile, Countertops - Stone/Granite/Solid, Exterior Access, Recessed Lighting, Stainless Steel Appliances
Interior
Interior Features Closet, Sitting Room, Entry Hall, Office
Heating Steam, Natural Gas
Cooling None
Flooring Tile, Hardwood, Flooring - Hardwood
Fireplaces Number 1
Fireplaces Type Living Room
Appliance Gas Water Heater, Range, Disposal, Microwave, ENERGY STAR Qualified Refrigerator, ENERGY STAR Qualified Dishwasher, Oven
Laundry In Basement
Exterior
Exterior Feature Balcony / Deck, Patio
Garage Spaces 2.0
Community Features Public Transportation, Shopping, Park, Walk/Jog Trails, Medical Facility, Conservation Area, Other
Roof Type Shingle,Rubber
Total Parking Spaces 4
Garage Yes
Building
Foundation Block
Sewer Public Sewer
Water Public
Architectural Style Colonial
Others
Senior Community false
Read Less Info
Want to know what your home might be worth? Contact us for a FREE valuation!

Our team is ready to help you sell your home for the highest possible price ASAP
Bought with The Ali Joyce Team • William Raveis R.E. & Home Services
GET MORE INFORMATION
Broker | License ID: 068128
steven@whitehillestatesandhomes.com
48 Maple Manor Rd, Center Conway , New Hampshire, 03813, USA






