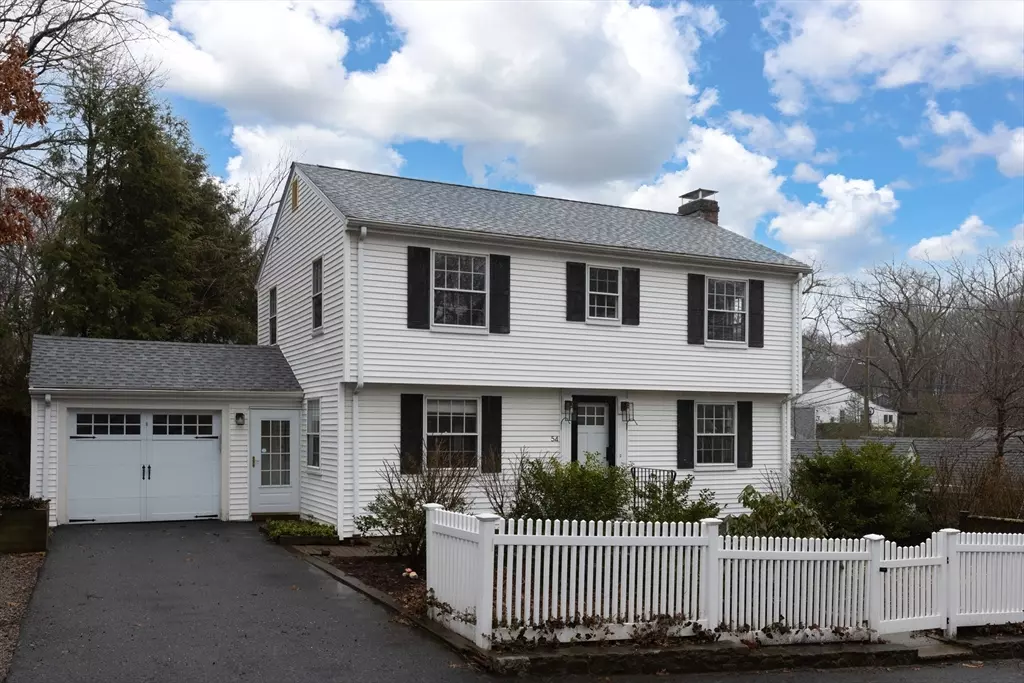$1,450,000
$1,425,000
1.8%For more information regarding the value of a property, please contact us for a free consultation.
3 Beds
2.5 Baths
2,192 SqFt
SOLD DATE : 04/19/2024
Key Details
Sold Price $1,450,000
Property Type Single Family Home
Sub Type Single Family Residence
Listing Status Sold
Purchase Type For Sale
Square Footage 2,192 sqft
Price per Sqft $661
MLS Listing ID 73211265
Sold Date 04/19/24
Style Colonial
Bedrooms 3
Full Baths 2
Half Baths 1
HOA Y/N false
Year Built 1948
Annual Tax Amount $8,657
Tax Year 2024
Lot Size 6,969 Sqft
Acres 0.16
Property Sub-Type Single Family Residence
Property Description
Nestled behind a white picket fence on an idyllic Brookline block near Allandale Farm, this classic New England Colonial exudes warmth, elegance, and architectural charm. The gracious formal living room offers a fireplace and gorgeous millwork. A handsome dining room flows into the expanded eat-in-kitchen with white cabinets, granite countertops, cathedral ceilings, solar-powered skylights, and views to the thoughtfully landscaped backyard and patio. A versatile first floor family room or office also overlooks the garden. Upstairs there are three bedrooms, including an expansive primary bedroom with double closets. The fabulous finished lower level offers a versatile play or rec room, a guest or exercise space, a full bath, and a laundry room. Numerous infrastructure upgrades including a modern boiler and new interior paint. One-car attached garage. Central air. Coveted Chestnut Hill location near shopping, restaurants, the Putterham Library, and public and private schools.
Location
State MA
County Norfolk
Zoning S-7
Direction W Roxbury Pkwy to Crehore to Hackensack to Leland
Rooms
Family Room Flooring - Hardwood
Basement Full, Partially Finished, Bulkhead
Primary Bedroom Level Second
Dining Room Closet/Cabinets - Custom Built, Flooring - Hardwood
Kitchen Skylight, Cathedral Ceiling(s), Flooring - Hardwood
Interior
Interior Features Closet, Exercise Room, Play Room
Heating Baseboard, Oil
Cooling Central Air
Flooring Wood, Tile, Carpet, Flooring - Wall to Wall Carpet
Fireplaces Number 1
Fireplaces Type Living Room
Appliance Electric Water Heater, Range, Dishwasher, Disposal, Washer, Dryer
Laundry Sink, In Basement, Electric Dryer Hookup, Washer Hookup
Exterior
Exterior Feature Patio, Storage, Fenced Yard, Garden
Garage Spaces 1.0
Fence Fenced/Enclosed, Fenced
Community Features Public Transportation, Shopping, Tennis Court(s), Park, Walk/Jog Trails, Golf, Medical Facility, Bike Path, Conservation Area, House of Worship, Private School, Public School
Utilities Available for Electric Range, for Electric Dryer, Washer Hookup
Roof Type Shingle
Total Parking Spaces 2
Garage Yes
Building
Foundation Concrete Perimeter
Sewer Public Sewer
Water Public
Architectural Style Colonial
Schools
Elementary Schools Baker / Buffer
High Schools Brookline High
Others
Senior Community false
Read Less Info
Want to know what your home might be worth? Contact us for a FREE valuation!

Our team is ready to help you sell your home for the highest possible price ASAP
Bought with Michelle J. Lane • Michelle Lane Real Estate
GET MORE INFORMATION
Broker | License ID: 068128
steven@whitehillestatesandhomes.com
48 Maple Manor Rd, Center Conway , New Hampshire, 03813, USA






