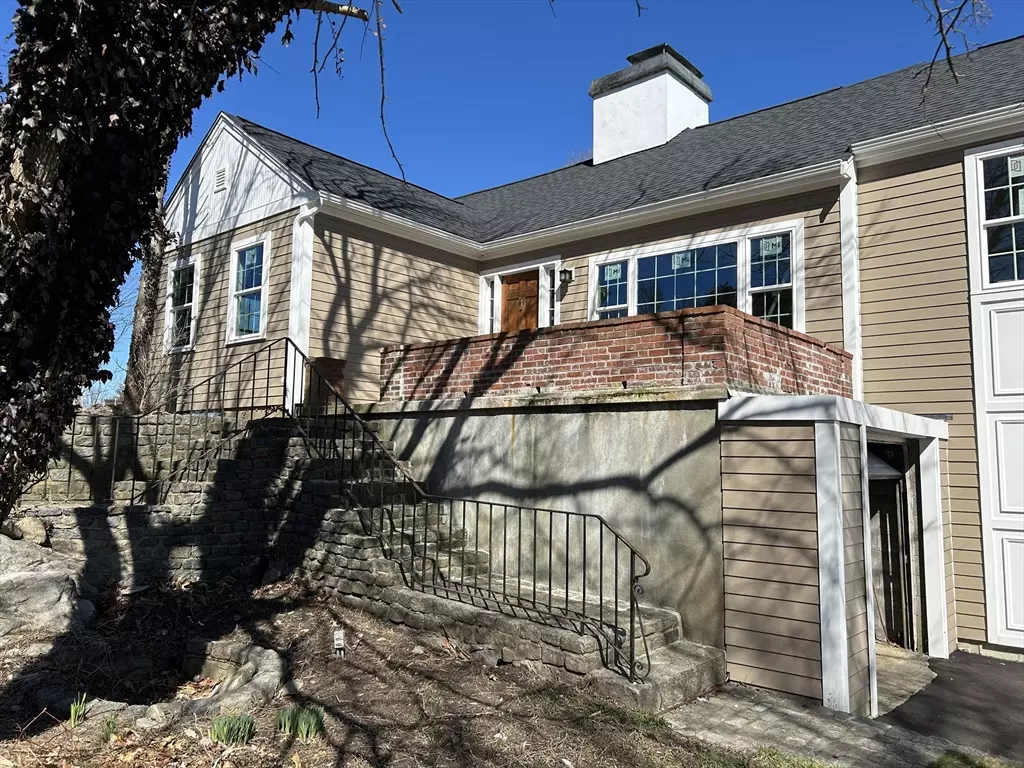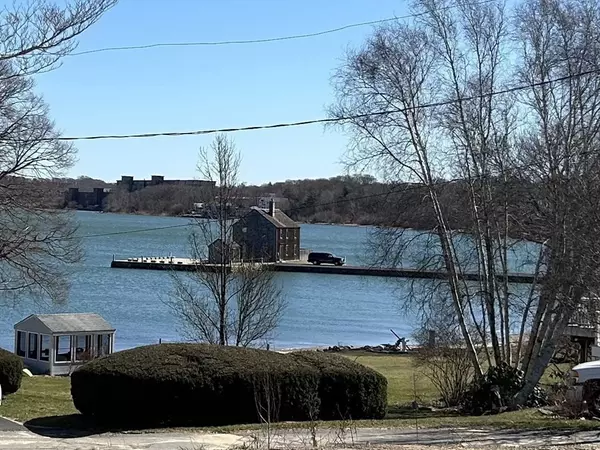$815,000
$1,000,000
18.5%For more information regarding the value of a property, please contact us for a free consultation.
3 Beds
2 Baths
2,270 SqFt
SOLD DATE : 04/18/2024
Key Details
Sold Price $815,000
Property Type Single Family Home
Sub Type Single Family Residence
Listing Status Sold
Purchase Type For Sale
Square Footage 2,270 sqft
Price per Sqft $359
Subdivision Rocky Nook
MLS Listing ID 73213472
Sold Date 04/18/24
Style Cape
Bedrooms 3
Full Baths 2
HOA Y/N false
Year Built 1940
Annual Tax Amount $8,236
Tax Year 2024
Lot Size 0.680 Acres
Acres 0.68
Property Description
A rare find. This classic center chimney Cape home set on level lot with sweeping views of Kingston Bay is being sold as is. Seller has added 25'x22' addition with two car garage under and needs finishing. Besides new addition, seller has partially finished 2nd floor bathroom, and has upgraded original home with all new vinyl clad replacement windows, new central air conditioning unit, new Rheem water heater, 200-amp circuit breakers, new roof and exterior Hardy board siding. The major work has been done. But the main house needs updating. Or keep the main house quaint and charming and retain the beautiful features such as the custom-built brick fireplace in the coffered ceiling living room, the built-in knotty pine dining room hutch, master bedroom kneewall storage draws and walk in attic in 2nd bedroom. OHHH I won't mention the secret closet. All set on cul-de-sac dead end rd. w/ spectacular views of the ocean from all back facing rooms. Basement level has additional fireplaced room
Location
State MA
County Plymouth
Zoning res.
Direction Main Street, to Howlands Lane, to Blair Drive
Rooms
Family Room Cathedral Ceiling(s), Ceiling Fan(s)
Basement Full, Walk-Out Access, Interior Entry, Concrete
Primary Bedroom Level First
Dining Room Closet/Cabinets - Custom Built, Flooring - Wood, Window(s) - Bay/Bow/Box
Kitchen Pantry
Interior
Heating Forced Air, Oil
Cooling Central Air
Flooring Wood
Fireplaces Number 2
Fireplaces Type Living Room
Appliance Electric Water Heater, Range, Refrigerator
Laundry Electric Dryer Hookup, Washer Hookup, In Basement
Exterior
Exterior Feature Porch, Deck, Deck - Wood
Garage Spaces 3.0
Community Features Public Transportation, Park, Walk/Jog Trails
Utilities Available for Electric Range, for Electric Dryer, Washer Hookup
Waterfront Description Waterfront,Beach Front,Ocean,Bay,Ocean,0 to 1/10 Mile To Beach,Beach Ownership(Public)
Roof Type Shingle
Total Parking Spaces 4
Garage Yes
Building
Lot Description Easements, Level
Foundation Block
Sewer Public Sewer
Water Public
Architectural Style Cape
Schools
Elementary Schools Kis
Middle Schools Kis
High Schools Silver Lake
Others
Senior Community false
Acceptable Financing Contract
Listing Terms Contract
Read Less Info
Want to know what your home might be worth? Contact us for a FREE valuation!

Our team is ready to help you sell your home for the highest possible price ASAP
Bought with Kristin Saccone • Bold Real Estate Inc.
GET MORE INFORMATION
Broker | License ID: 068128
steven@whitehillestatesandhomes.com
48 Maple Manor Rd, Center Conway , New Hampshire, 03813, USA






