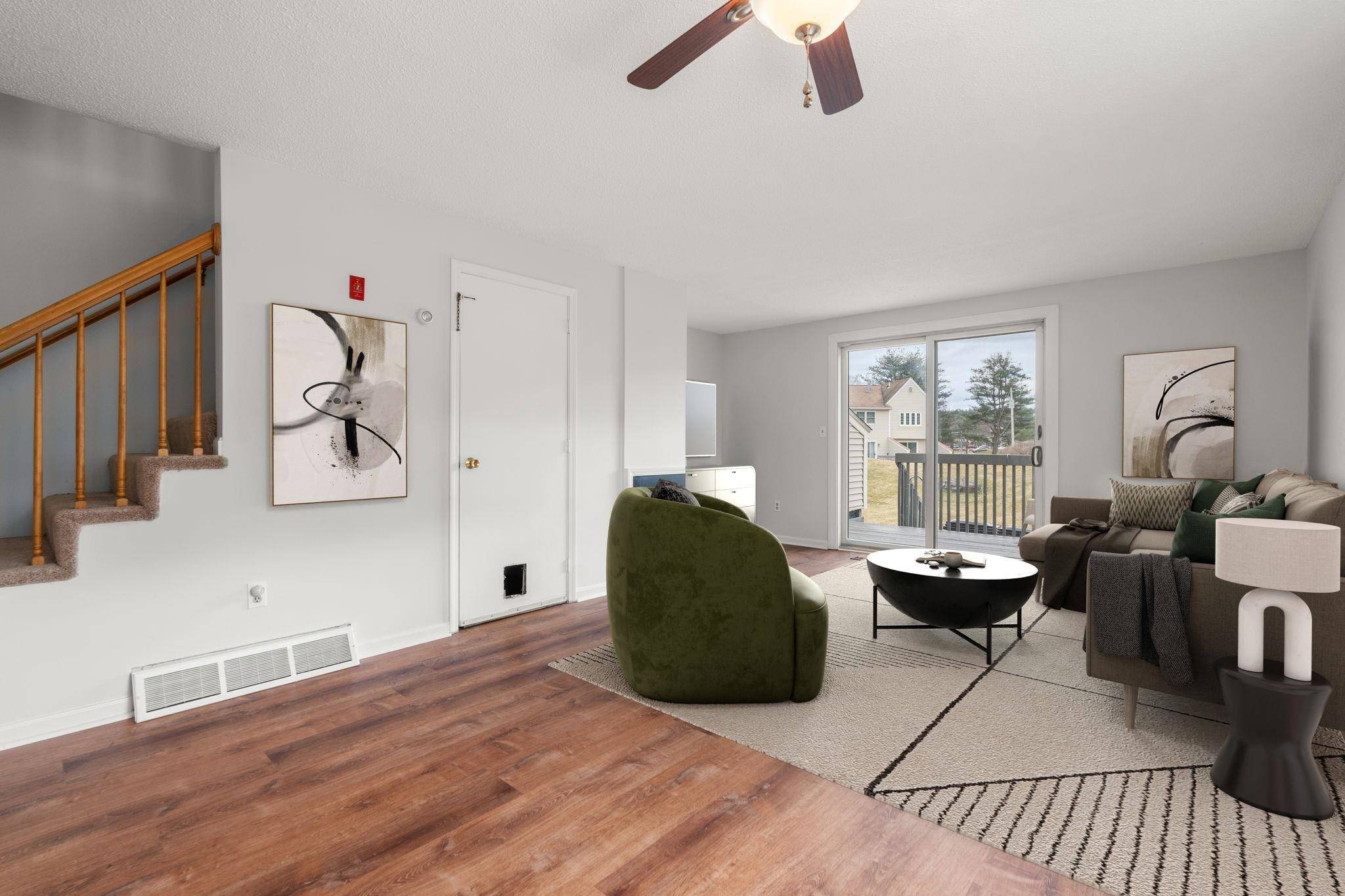Bought with Brooke Borstell • BHHS Verani Newburyport
$360,000
$329,900
9.1%For more information regarding the value of a property, please contact us for a free consultation.
2 Beds
2 Baths
1,188 SqFt
SOLD DATE : 04/08/2024
Key Details
Sold Price $360,000
Property Type Condo
Sub Type Condo
Listing Status Sold
Purchase Type For Sale
Square Footage 1,188 sqft
Price per Sqft $303
MLS Listing ID 4987919
Sold Date 04/08/24
Bedrooms 2
Full Baths 1
Half Baths 1
Construction Status Existing
HOA Fees $249/mo
Year Built 1984
Annual Tax Amount $4,337
Tax Year 2023
Property Sub-Type Condo
Property Description
Nestled within the sought-after Fox Hollow Condominiums, this charming end unit offers 2 bedrooms and 1 1/2 baths. Recently refreshed with a fresh coat of paint and new laminate flooring throughout the first floor and second-floor bathroom, this home exudes a welcoming ambiance. The spacious living room boasts a cozy wood-burning fireplace and sliders leading to a delightful deck, ideal for outdoor enjoyment. Notably, the hot water tank was replaced late in 2022, while the central air condenser was replaced in 2018. The basement offers potential for additional living space, providing ample room for expansion and customization. Residents can relish in the complex's amenities, including a pool, basketball and tennis courts, a playground, and a clubhouse for gatherings. Its proximity to shopping centers and easy access to highways underscores the convenience of living in this desirable community.
Location
State NH
County Nh-hillsborough
Area Nh-Hillsborough
Zoning GD
Rooms
Basement Entrance Interior
Basement Concrete Floor, Interior Access
Interior
Interior Features Ceiling Fan, Fireplace - Wood, Kitchen/Dining, Laundry - Basement
Heating Gas - Natural
Cooling Central AC
Flooring Carpet, Laminate
Exterior
Utilities Available Cable - Available, Gas - At Street
Amenities Available Club House, Playground, Basketball Court, Pool - In-Ground, Tennis Court
Waterfront Description No
View Y/N No
Water Access Desc No
View No
Roof Type Shingle
Building
Story 3
Foundation Poured Concrete
Sewer Public
Architectural Style Townhouse
Construction Status Existing
Schools
Elementary Schools Nottingham West Elem
Middle Schools Hudson Memorial School
High Schools Alvirne High School
School District Hudson School District
Read Less Info
Want to know what your home might be worth? Contact us for a FREE valuation!

Our team is ready to help you sell your home for the highest possible price ASAP

GET MORE INFORMATION
Broker | License ID: 068128
steven@whitehillestatesandhomes.com
48 Maple Manor Rd, Center Conway , New Hampshire, 03813, USA






