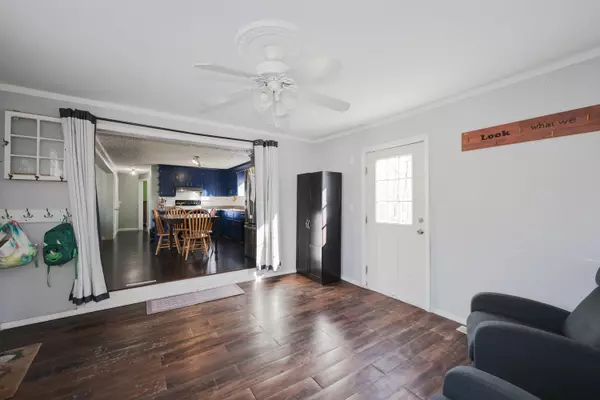Bought with Melanie Locke • East Key Realty
$495,000
$459,900
7.6%For more information regarding the value of a property, please contact us for a free consultation.
4 Beds
2 Baths
1,751 SqFt
SOLD DATE : 04/15/2024
Key Details
Sold Price $495,000
Property Type Single Family Home
Sub Type Single Family
Listing Status Sold
Purchase Type For Sale
Square Footage 1,751 sqft
Price per Sqft $282
MLS Listing ID 4986240
Sold Date 04/15/24
Bedrooms 4
Full Baths 2
Construction Status Existing
Year Built 1955
Annual Tax Amount $6,224
Tax Year 2022
Lot Size 1.000 Acres
Acres 1.0
Property Sub-Type Single Family
Property Description
***3/3/24 UPDATE... Offer Deadline is Monday 3/4/24 at Noon***Welcome to 76 Jericho Road in Pelham, NH – a charming 4-bed, 2-bath Cape-style home just over the Massachusetts border. This home is conveniently located ~15 minutes from Tuscan Village in Salem, NH, and I93, with a quick ~45-minute drive to Boston. This home is situated on about an acre of land allowing plenty of room for kids and pets to play. Inside you will find an inviting open concept kitchen and living room. The one-car garage provides direct access to the foyer/muroom. Also located on the first floor are two bedrooms and a full bathroom. Upstairs, you will discover two more bedrooms with the second full bathroom. The spacious basement opens up possibilities for storage, potential for extra living space, a home workout area, or a craft room. The property features a rear deck and front farmer's porch – perfect for entertaining. Various updates include a roof replacement about 8 years ago, a new septic system in 2022, and an upgraded electrical panel. This home is ready for its new owners, so be sure to book an appointment or visit one of the open houses!
Location
State NH
County Nh-hillsborough
Area Nh-Hillsborough
Zoning R
Rooms
Basement Entrance Interior
Basement Full, Sump Pump, Unfinished
Interior
Interior Features Kitchen/Dining, Kitchen/Living, Laundry - Basement
Heating Oil
Cooling None
Flooring Other, Tile, Wood
Exterior
Garage Spaces 1.0
Garage Description Direct Entry, Driveway, Off Street, Paved, Attached
Utilities Available Cable
Roof Type Shingle
Building
Story 2
Foundation Block, Concrete
Sewer Private, Septic
Architectural Style Cape
Construction Status Existing
Schools
School District Pelham
Read Less Info
Want to know what your home might be worth? Contact us for a FREE valuation!

Our team is ready to help you sell your home for the highest possible price ASAP

GET MORE INFORMATION
Broker | License ID: 068128
steven@whitehillestatesandhomes.com
48 Maple Manor Rd, Center Conway , New Hampshire, 03813, USA






