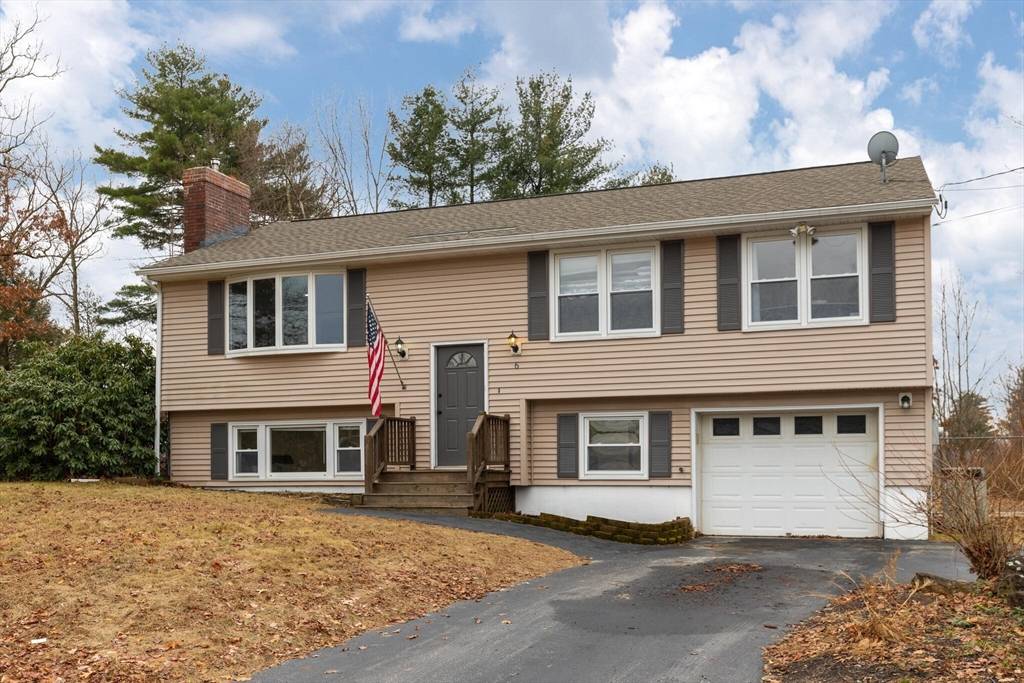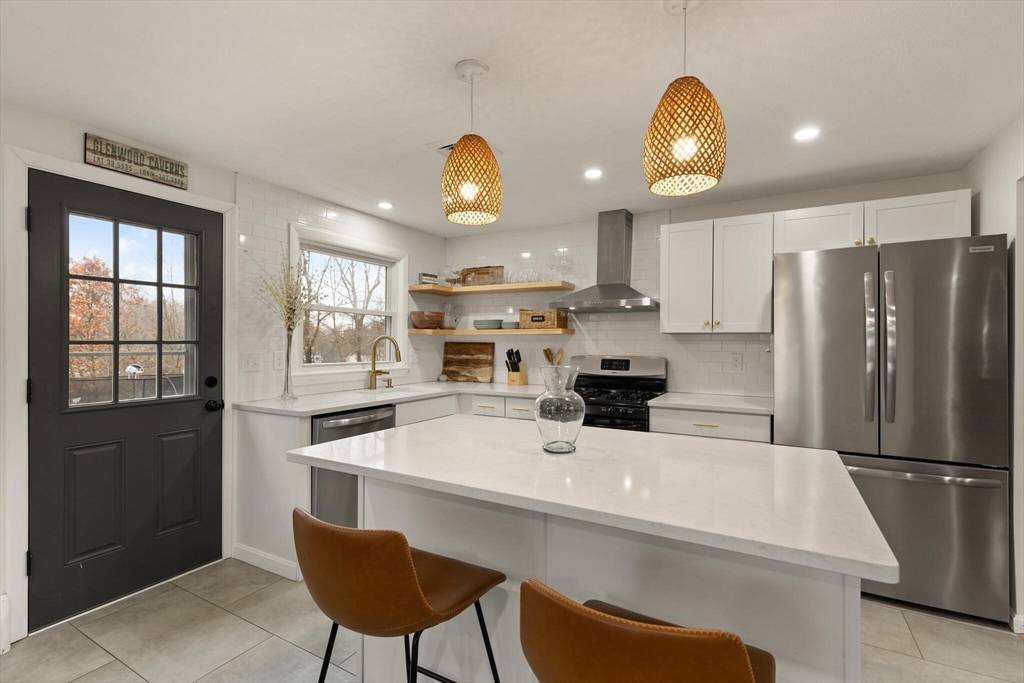$570,000
$599,900
5.0%For more information regarding the value of a property, please contact us for a free consultation.
3 Beds
2 Baths
2,058 SqFt
SOLD DATE : 04/12/2024
Key Details
Sold Price $570,000
Property Type Single Family Home
Sub Type Single Family Residence
Listing Status Sold
Purchase Type For Sale
Square Footage 2,058 sqft
Price per Sqft $276
MLS Listing ID 73209946
Sold Date 04/12/24
Style Raised Ranch,Split Entry
Bedrooms 3
Full Baths 2
HOA Y/N false
Year Built 1962
Annual Tax Amount $6,688
Tax Year 2023
Lot Size 0.410 Acres
Acres 0.41
Property Sub-Type Single Family Residence
Property Description
Presenting this bright, welcoming 3 bed, 2 bath home in a lovely neighborhood. First level features a living room with an abundance of natural light, hardwood floors & fireplace. A thoughtfully designed kitchen/dining area includes an island, buffet pantry & perfect mix of floating, wood shelves with white cabinets that compliment each other well. Quartz countertops and white tile backsplash top off this clean crisp space. From the kitchen, access a deck that steps down into a fully fenced in yard complete with a covered patio. 3 bedrooms with hardwood floors, and a custom tile bath, finish this level. The lower level is being used as a guest suite, with a home office and a full bath & laundry. It offers direct access to the backyard and access to garage. Transform this space to fit your personal needs. There are many possibilities here! Home was tastefully renovated in 2022, complete with plumbing, electrical updates & more. New roof in 2021, central air and Generac generator.
Location
State NH
County Hillsborough
Zoning TR
Direction NH-111 W (Central St) to Belknap Rd, to Alpha.
Rooms
Family Room Flooring - Vinyl, Recessed Lighting
Basement Full, Finished, Walk-Out Access, Interior Entry, Garage Access
Primary Bedroom Level First
Kitchen Flooring - Stone/Ceramic Tile, Dining Area, Countertops - Stone/Granite/Solid, Kitchen Island, Breakfast Bar / Nook, Deck - Exterior, Exterior Access, Open Floorplan, Recessed Lighting, Stainless Steel Appliances, Lighting - Pendant
Interior
Interior Features Recessed Lighting, Home Office
Heating Baseboard, Natural Gas, Pellet Stove
Cooling Central Air
Flooring Tile, Vinyl, Hardwood, Flooring - Vinyl
Fireplaces Number 1
Fireplaces Type Living Room
Appliance Gas Water Heater, Range, Dishwasher, Disposal, Refrigerator
Laundry Electric Dryer Hookup, Washer Hookup
Exterior
Exterior Feature Deck, Deck - Wood, Covered Patio/Deck, Rain Gutters, Decorative Lighting, Screens, Fenced Yard
Garage Spaces 1.0
Fence Fenced/Enclosed, Fenced
Community Features Shopping, Park, Walk/Jog Trails, Golf, Medical Facility, Laundromat, Conservation Area, Highway Access, House of Worship, Private School, Public School
Utilities Available for Gas Range, for Gas Oven, for Electric Dryer, Washer Hookup, Generator Connection
Roof Type Shingle
Total Parking Spaces 4
Garage Yes
Building
Foundation Concrete Perimeter
Sewer Public Sewer
Water Public
Architectural Style Raised Ranch, Split Entry
Others
Senior Community false
Acceptable Financing Contract
Listing Terms Contract
Read Less Info
Want to know what your home might be worth? Contact us for a FREE valuation!

Our team is ready to help you sell your home for the highest possible price ASAP
Bought with Non Member • Non Member Office
GET MORE INFORMATION
Broker | License ID: 068128
steven@whitehillestatesandhomes.com
48 Maple Manor Rd, Center Conway , New Hampshire, 03813, USA






