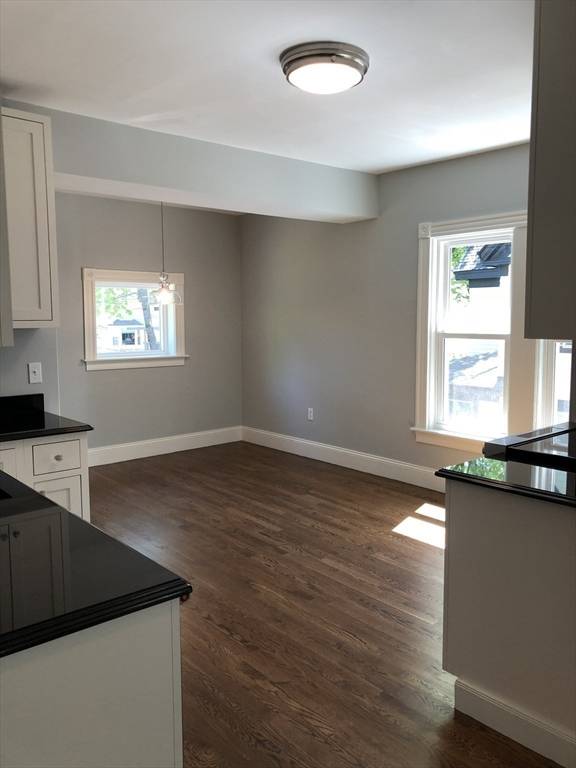$855,000
$869,900
1.7%For more information regarding the value of a property, please contact us for a free consultation.
4 Beds
3 Baths
3,108 SqFt
SOLD DATE : 04/05/2024
Key Details
Sold Price $855,000
Property Type Multi-Family
Sub Type Multi Family
Listing Status Sold
Purchase Type For Sale
Square Footage 3,108 sqft
Price per Sqft $275
MLS Listing ID 73211520
Sold Date 04/05/24
Bedrooms 4
Full Baths 3
Year Built 1900
Annual Tax Amount $6,639
Tax Year 2024
Lot Size 8,712 Sqft
Acres 0.2
Property Sub-Type Multi Family
Property Description
GREAT Opportunity to own Turnkey 2 Family Investment Property with 3 Car Garage located on charming tree-lined street, walking distance to Downtown Franklin, Commuter Rail and Dean College. Home has been meticulously restored to its original splendor and ready for a new owner to Enjoy! Unit 1 boasts natural sunlight and gleaming hardwoods. Fireplaced Family Rm, spacious Dining Rm, cabinet packed Kitchen w/galley Pantry. Unit 2 has been completely Renovated featuring white cabinets w/glass pulls, black granite, high-end Kitchen Aid appliances, renovated bath. Upstairs you'll find gorgeous Primary Suite, full bath showcasing double vanity w/marble top, tiled tub/shower. Custom walk-in closet and double ceiling fans complete the space. Renovations include: windows, vinyl siding, roof, electrical, plumbing, boilers, hot water heaters, driveway, garage doors w/openers, brick walkway, granite steps and customer iron railings. A manicured lot in an ideal setting, ready to Show & Sell!
Location
State MA
County Norfolk
Zoning RES
Direction Main St. to School St., left on Martin. Walk to Town, Commuter Rail, Dean College & Town Common!
Rooms
Basement Full, Interior Entry, Bulkhead, Sump Pump, Concrete, Unfinished
Interior
Interior Features Storage, Ceiling Fan(s), Pantry, Stone/Granite/Solid Counters, Upgraded Cabinets, Upgraded Countertops, Walk-In Closet(s), Bathroom With Tub & Shower, Remodeled, Living Room, Dining Room, Kitchen, Office/Den, Sunroom
Heating Hot Water, Oil, Baseboard, Electric
Flooring Tile, Vinyl, Hardwood, Stone/Ceramic Tile
Fireplaces Number 1
Fireplaces Type Wood Burning
Appliance Washer, Dryer, Range, Dishwasher, Refrigerator, Microwave
Laundry Electric Dryer Hookup, Washer Hookup
Exterior
Exterior Feature Professional Landscaping
Garage Spaces 3.0
Community Features Public Transportation, Shopping, Tennis Court(s), Park, Highway Access, House of Worship, Public School, University, Sidewalks
Utilities Available for Electric Range, for Electric Dryer, Washer Hookup
Roof Type Shingle
Total Parking Spaces 5
Garage Yes
Building
Lot Description Level
Story 3
Foundation Concrete Perimeter
Sewer Public Sewer
Water Public
Others
Senior Community false
Acceptable Financing Contract
Listing Terms Contract
Read Less Info
Want to know what your home might be worth? Contact us for a FREE valuation!

Our team is ready to help you sell your home for the highest possible price ASAP
Bought with Matthew Bagnell • Coldwell Banker Realty - Milton
GET MORE INFORMATION
Broker | License ID: 068128
steven@whitehillestatesandhomes.com
48 Maple Manor Rd, Center Conway , New Hampshire, 03813, USA






