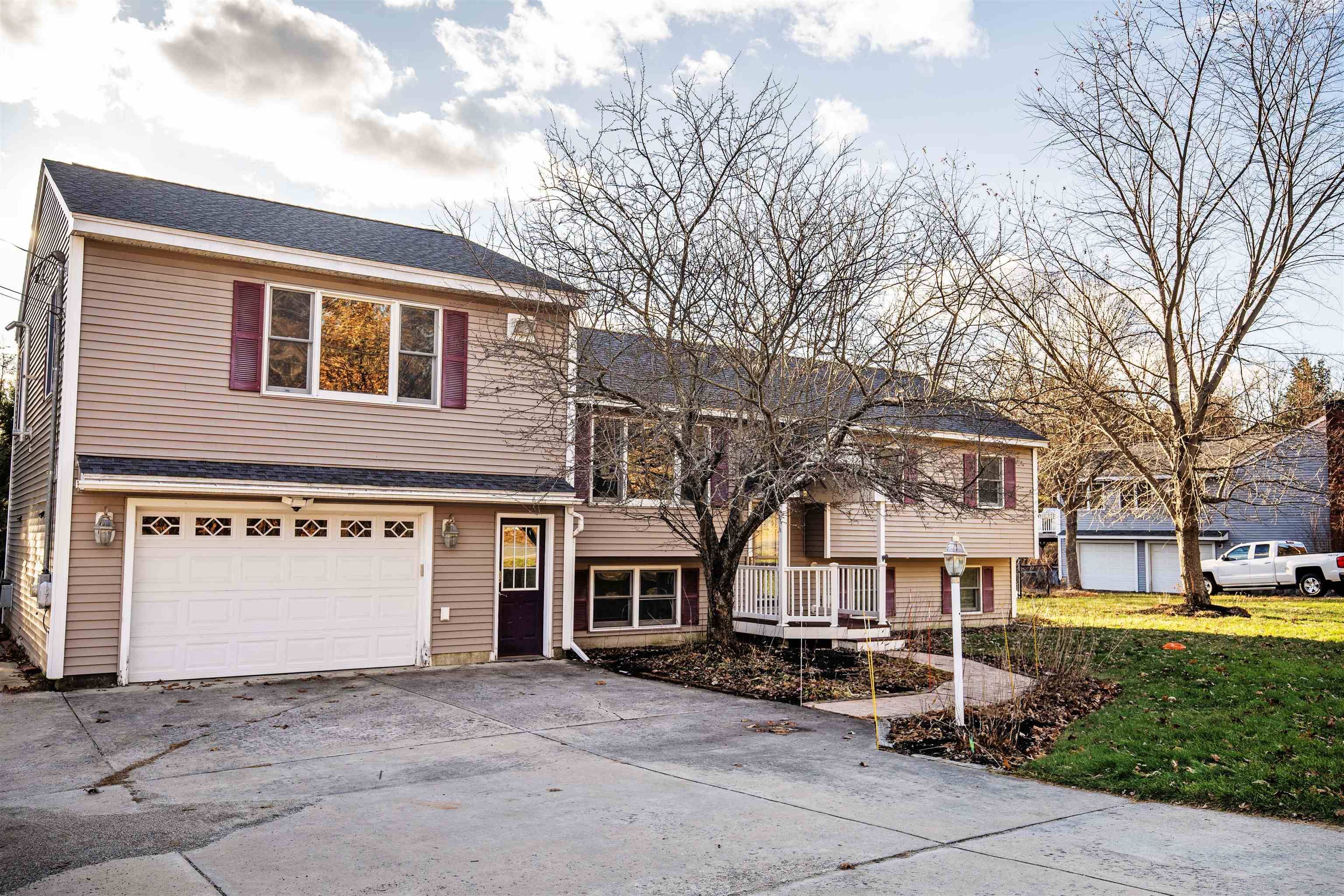Bought with Dawna M Banks • Foundation Realty Group
$640,000
$650,000
1.5%For more information regarding the value of a property, please contact us for a free consultation.
4 Beds
2 Baths
2,500 SqFt
SOLD DATE : 03/29/2024
Key Details
Sold Price $640,000
Property Type Single Family Home
Sub Type Single Family
Listing Status Sold
Purchase Type For Sale
Square Footage 2,500 sqft
Price per Sqft $256
MLS Listing ID 4979294
Sold Date 03/29/24
Bedrooms 4
Full Baths 2
Construction Status Existing
Year Built 1984
Annual Tax Amount $7,950
Tax Year 2023
Lot Size 0.730 Acres
Acres 0.73
Property Sub-Type Single Family
Property Description
Welcome to 14 Greeley St! This split level home features 4 bedrooms, a potential 5th bedroom or office space/home gym. The living area boasts an oversized family room with its own wet bar, gas fireplace, pellet stove and french doors onto a nice sun deck overlooking the backyard and pool area. The kitchen has been fully updated to include new appliances and custom backsplash and both bathrooms have been updated with marble and tile flooring, granite countertops and frameless glass sliding shower doors. The main living area has been updated with new flooring and paint, and is complete with radiant heated floors. Multizone thermostats for heat and central AC keep the home comfortable all year round. Outside, the backyard features a fenced in yard, an in-ground pool, storage sheds and a multi-tiered deck, perfect for entertaining. All that's left to do is move in! Delayed showings to begin on Friday, 12/8!
Location
State NH
County Nh-hillsborough
Area Nh-Hillsborough
Zoning Residential
Rooms
Basement Entrance Interior
Basement Daylight, Finished, Full, Insulated, Stairs - Interior, Interior Access, Exterior Access
Interior
Heating Gas - Natural, Pellet
Cooling Central AC, Multi Zone
Exterior
Garage Spaces 1.0
Garage Description Direct Entry, Parking Spaces 3 - 5, Underground
Utilities Available Cable, Gas - On-Site
Roof Type Shingle - Architectural
Building
Story 2
Foundation Concrete
Sewer Public
Architectural Style Tri-Level, w/Addition, Split Level
Construction Status Existing
Schools
School District Hudson School District
Read Less Info
Want to know what your home might be worth? Contact us for a FREE valuation!

Our team is ready to help you sell your home for the highest possible price ASAP

GET MORE INFORMATION
Broker | License ID: 068128
steven@whitehillestatesandhomes.com
48 Maple Manor Rd, Center Conway , New Hampshire, 03813, USA






