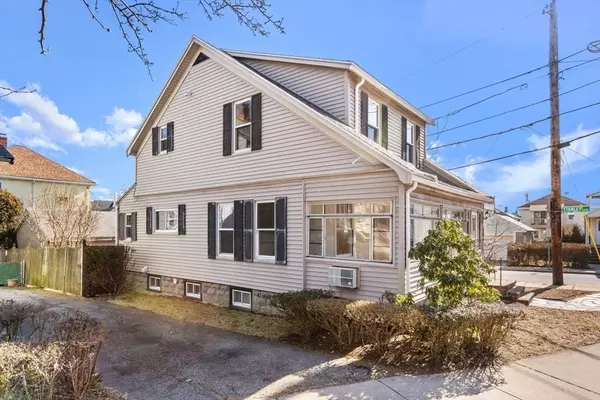$865,000
$899,000
3.8%For more information regarding the value of a property, please contact us for a free consultation.
3 Beds
1.5 Baths
1,344 SqFt
SOLD DATE : 03/28/2024
Key Details
Sold Price $865,000
Property Type Single Family Home
Sub Type Single Family Residence
Listing Status Sold
Purchase Type For Sale
Square Footage 1,344 sqft
Price per Sqft $643
MLS Listing ID 73200785
Sold Date 03/28/24
Style Colonial
Bedrooms 3
Full Baths 1
Half Baths 1
HOA Y/N false
Year Built 1930
Annual Tax Amount $5,617
Tax Year 2023
Lot Size 4,356 Sqft
Acres 0.1
Property Sub-Type Single Family Residence
Property Description
Wonderful Medford Colonial in the perfect location! Corner lot on a one-way street within easy walking distance of the Medford/Tufts T Station, Davis Sq., Medford Sq. & the beautiful Tufts campus. You get the comfort of a neighborhood, the convenience of a quick commute into Boston and access to all the entertainment & activities that a thriving university community provides. Freshly painted with newly finished hardwood floors throughout, this home boasts a large living room with a working fireplace & tons of natural light, a formal dining room with charming built-ins, and a spacious eat-in kitchen. The beautiful 3-season porch (w/hardwood floors) completes the main level. Upstairs has 3 large bedrooms with trim details & a full classic tile bathroom. The lower level is partially finished with 1/2 bath, rec. room & storage/utility space. One of the features that make this house stand out is the rare 2-car garage with lots of storage! Patio, garden & sprinkler system, too. OH 2/17 11-1.
Location
State MA
County Middlesex
Zoning RES
Direction Route 93 to Route 16. Main Street to George Street then College Avenue.
Rooms
Basement Full, Partially Finished, Concrete
Primary Bedroom Level Second
Dining Room Closet/Cabinets - Custom Built, Flooring - Hardwood, Lighting - Overhead
Kitchen Closet/Cabinets - Custom Built, Flooring - Wood, Dining Area, Pantry, Countertops - Stone/Granite/Solid, Lighting - Pendant, Archway
Interior
Interior Features Closet - Double, Bathroom - Half, Recessed Lighting, Sun Room, Game Room, Internet Available - DSL
Heating Hot Water, Natural Gas
Cooling Wall Unit(s)
Flooring Hardwood, Flooring - Hardwood, Concrete
Fireplaces Number 1
Fireplaces Type Living Room
Appliance Electric Water Heater, Range, Dishwasher, Disposal, Washer, Dryer
Laundry Washer Hookup, Sink, Gas Dryer Hookup, Electric Dryer Hookup
Exterior
Exterior Feature Porch - Enclosed, Patio, Sprinkler System, Garden
Garage Spaces 2.0
Community Features Public Transportation, Shopping, Park, Highway Access, Public School, T-Station, University
Utilities Available for Gas Range, for Gas Oven, for Electric Oven, for Gas Dryer, for Electric Dryer, Washer Hookup
Roof Type Shingle
Total Parking Spaces 2
Garage Yes
Building
Lot Description Corner Lot, Level
Foundation Block
Sewer Public Sewer
Water Public
Architectural Style Colonial
Schools
Elementary Schools Missituk
Middle Schools Andrews/Mcglynn
High Schools Medford High
Others
Senior Community false
Read Less Info
Want to know what your home might be worth? Contact us for a FREE valuation!

Our team is ready to help you sell your home for the highest possible price ASAP
Bought with Rob Ramsdell • Gibson Sotheby's International Realty
GET MORE INFORMATION
Broker | License ID: 068128
steven@whitehillestatesandhomes.com
48 Maple Manor Rd, Center Conway , New Hampshire, 03813, USA






