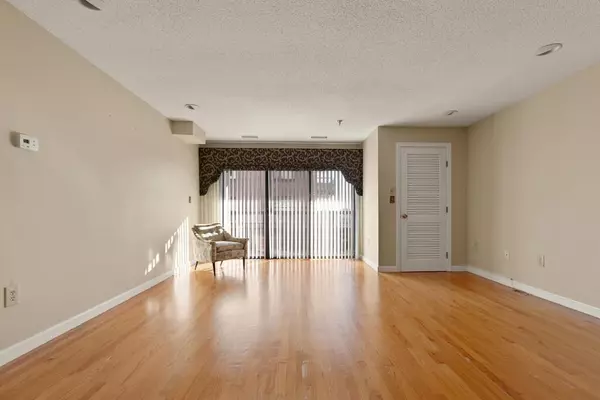$635,000
$629,900
0.8%For more information regarding the value of a property, please contact us for a free consultation.
2 Beds
2 Baths
1,206 SqFt
SOLD DATE : 03/25/2024
Key Details
Sold Price $635,000
Property Type Condo
Sub Type Condominium
Listing Status Sold
Purchase Type For Sale
Square Footage 1,206 sqft
Price per Sqft $526
MLS Listing ID 73202252
Sold Date 03/25/24
Bedrooms 2
Full Baths 2
HOA Fees $526/mo
HOA Y/N true
Year Built 1988
Annual Tax Amount $4,636
Tax Year 2024
Property Sub-Type Condominium
Property Description
Beautiful Ninth floor 2-bedroom 2 bath unit, hardwood floors, double balcony, loads of natural light, scenic views & deeded garage space ready for you to move right in! Enter the spacious open floor plan living/dining room w/recessed lighting & sliders to a double balcony w/ views of the Boston Skyline & Mystic River. EIK has been renovated with Granite counter tops, recessed lighting & ceramic tile flooring.The primary bedroom has 2 closets,sliders to the balcony & full en-suite with double vanity & separate bathtub/ tiled Shower Stall.The generous 2nd bedroom has large closet. 2nd full bath in the Living Area & In unit washer/dryer.This luxury sought after complex offers outstanding amenities including 24/7 concierge,heated indoor pool, gym, sauna, racquetball, table tennis and lovely Club Room. Close to Meadow Glen Shopping Center, Assembly Row, & Stations Landing. Commuters dream with easy access to Routes 16,28 ,93,99 and Wellington Station. Don't miss this one! It won't last
Location
State MA
County Middlesex
Zoning Res
Direction Route 16
Rooms
Basement N
Dining Room Closet, Flooring - Hardwood, Open Floorplan, Recessed Lighting, Slider
Kitchen Ceiling Fan(s), Flooring - Stone/Ceramic Tile, Dining Area, Pantry, Countertops - Stone/Granite/Solid, Recessed Lighting, Remodeled
Interior
Interior Features Balcony - Interior
Heating Forced Air, Heat Pump, Electric, Unit Control
Cooling Central Air
Flooring Tile, Hardwood
Appliance Range, Dishwasher, Disposal, Microwave, Refrigerator, Washer/Dryer
Laundry Laundry Closet, Electric Dryer Hookup, Washer Hookup, In Unit
Exterior
Exterior Feature Balcony - Exterior, Balcony, City View(s), Professional Landscaping, Sprinkler System
Garage Spaces 1.0
Pool Association, In Ground, Indoor
Community Features Public Transportation, Shopping, Pool, Walk/Jog Trails, Medical Facility, Laundromat, Conservation Area, Highway Access, House of Worship, T-Station
Utilities Available for Electric Range, for Electric Oven, for Electric Dryer, Washer Hookup
View Y/N Yes
View City
Roof Type Rubber
Garage Yes
Building
Story 1
Sewer Public Sewer
Water Public
Others
Pets Allowed No
Senior Community false
Acceptable Financing Contract
Listing Terms Contract
Read Less Info
Want to know what your home might be worth? Contact us for a FREE valuation!

Our team is ready to help you sell your home for the highest possible price ASAP
Bought with Team Ladner • RE/MAX Harmony
GET MORE INFORMATION
Broker | License ID: 068128
steven@whitehillestatesandhomes.com
48 Maple Manor Rd, Center Conway , New Hampshire, 03813, USA






