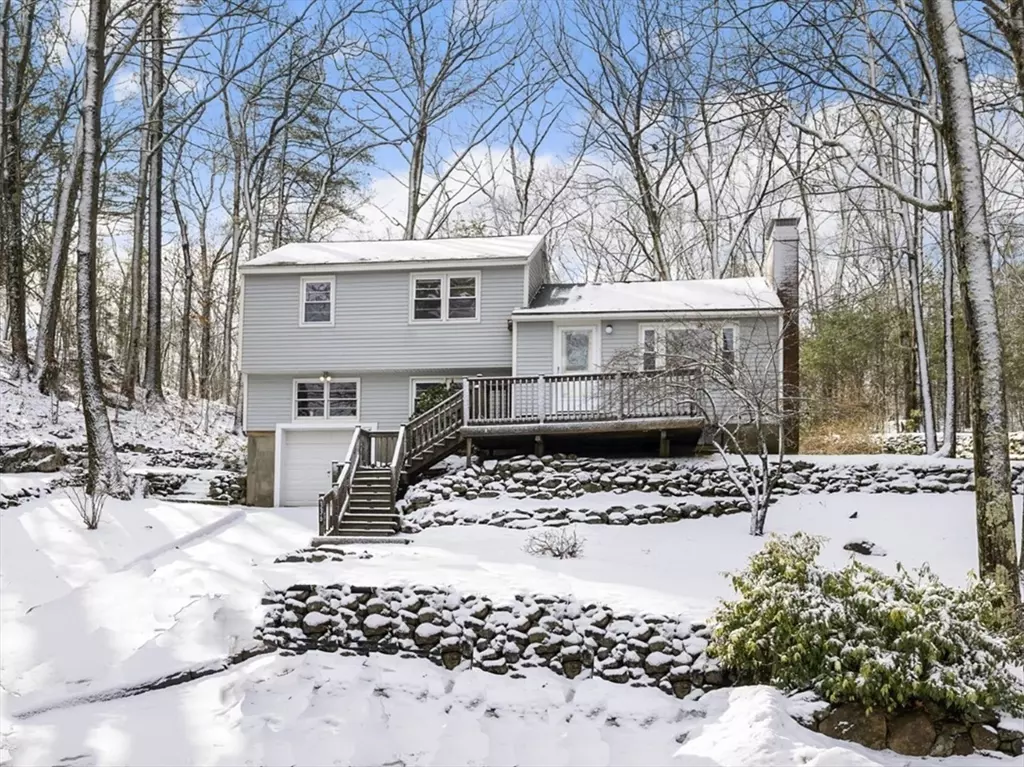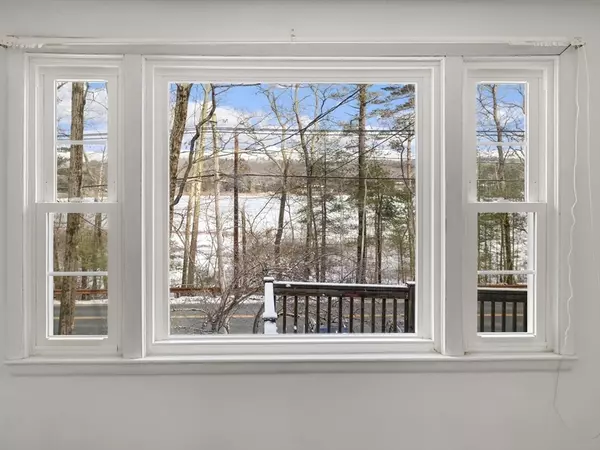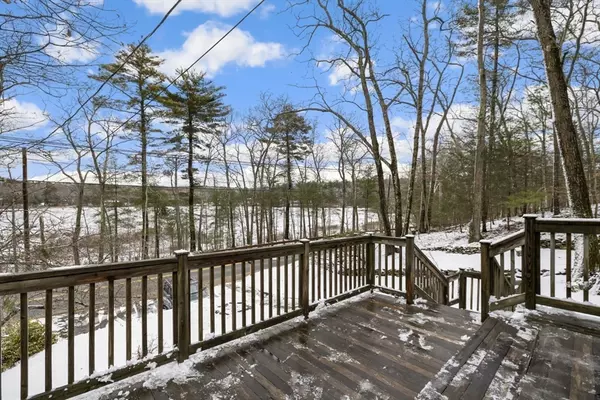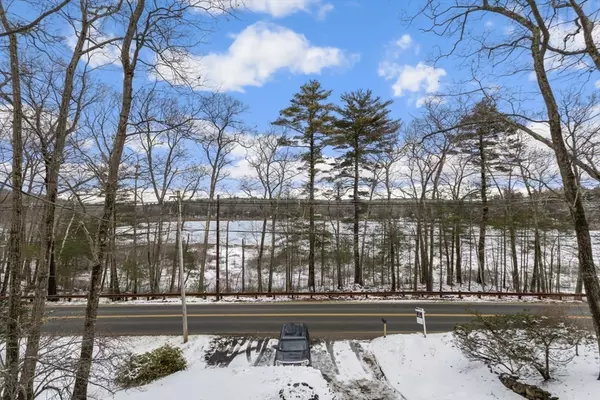$629,409
$599,000
5.1%For more information regarding the value of a property, please contact us for a free consultation.
3 Beds
2 Baths
1,529 SqFt
SOLD DATE : 03/20/2024
Key Details
Sold Price $629,409
Property Type Single Family Home
Sub Type Single Family Residence
Listing Status Sold
Purchase Type For Sale
Square Footage 1,529 sqft
Price per Sqft $411
MLS Listing ID 73197856
Sold Date 03/20/24
Bedrooms 3
Full Baths 2
HOA Y/N false
Year Built 1958
Annual Tax Amount $7,724
Tax Year 2024
Lot Size 2.160 Acres
Acres 2.16
Property Description
A Boxford home with a Water View! This single family home has 3 bedrooms & bonus room which can be an office, den or an additional bedroom?? There is hardwood flooring under the carpeting. Boasting a beautiful view of Spofford Pond through the living room & bedroom windows. Sitting in your screened in porch looking over the 2 acres backyard with stone scapes, brick patio and walkways. The property has been loved and maintained by the same family for over 30 years. Its waiting for your personal touches. Come visit Open Houses, Feb 3rd & 4th 11:30-1:00. No Private showing until after the Open Houses. Any offer due Tuesday at 2pm.
Location
State MA
County Essex
Zoning RA
Direction Spofford Road to Ipswich Road
Rooms
Basement Full, Partially Finished
Primary Bedroom Level Second
Dining Room Flooring - Wall to Wall Carpet, Exterior Access
Kitchen Flooring - Stone/Ceramic Tile, Exterior Access
Interior
Interior Features Closet, Bonus Room
Heating Baseboard, Natural Gas
Cooling Window Unit(s)
Flooring Tile, Vinyl, Carpet, Hardwood
Fireplaces Number 1
Appliance Gas Water Heater, Range, Trash Compactor, Refrigerator, Washer, Dryer
Laundry In Basement, Electric Dryer Hookup, Washer Hookup
Exterior
Exterior Feature Porch, Deck, Deck - Wood, Patio, Stone Wall
Garage Spaces 1.0
Community Features Shopping, Park, Walk/Jog Trails, Golf, Bike Path, Conservation Area, Highway Access, House of Worship, Public School
Utilities Available for Electric Dryer, Washer Hookup
View Y/N Yes
View Scenic View(s)
Roof Type Shingle
Total Parking Spaces 4
Garage Yes
Building
Lot Description Wooded, Gentle Sloping
Foundation Concrete Perimeter, Irregular
Sewer Private Sewer
Water Private
Schools
Elementary Schools Spofford
Middle Schools Masconomet Ms
High Schools Masconomet Hs
Others
Senior Community false
Read Less Info
Want to know what your home might be worth? Contact us for a FREE valuation!

Our team is ready to help you sell your home for the highest possible price ASAP
Bought with George Meimeteas • Boston Signature Homes
GET MORE INFORMATION
Broker | License ID: 068128
steven@whitehillestatesandhomes.com
48 Maple Manor Rd, Center Conway , New Hampshire, 03813, USA






