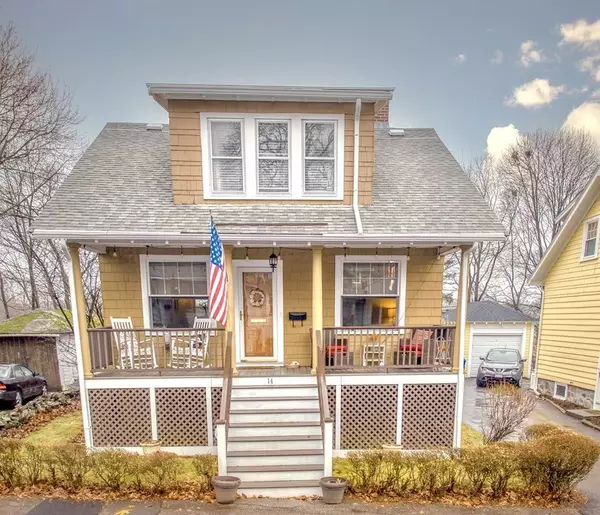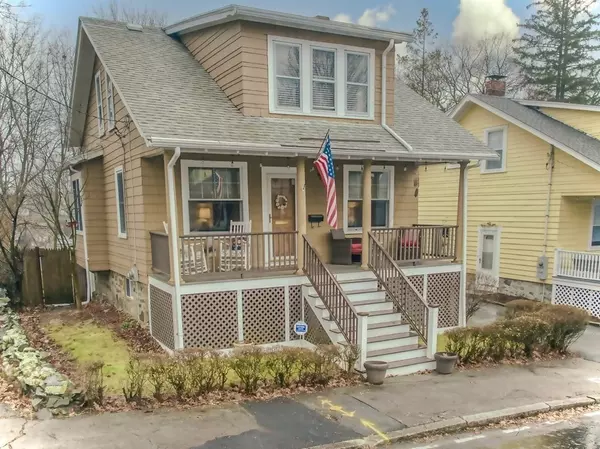$670,000
$675,000
0.7%For more information regarding the value of a property, please contact us for a free consultation.
3 Beds
1.5 Baths
1,206 SqFt
SOLD DATE : 03/15/2024
Key Details
Sold Price $670,000
Property Type Single Family Home
Sub Type Single Family Residence
Listing Status Sold
Purchase Type For Sale
Square Footage 1,206 sqft
Price per Sqft $555
Subdivision West End, Fells East
MLS Listing ID 73193862
Sold Date 03/15/24
Style Colonial
Bedrooms 3
Full Baths 1
Half Baths 1
HOA Y/N false
Year Built 1932
Annual Tax Amount $6,377
Tax Year 2023
Lot Size 4,791 Sqft
Acres 0.11
Property Sub-Type Single Family Residence
Property Description
Welcome to this Charming West End craftsman style home! 3-bedroom,1.5-bath property boasts a classic covered porch, open living space and gleaming hardwood floors throughout! Enjoy the spacious living room which boasts large windows that allow natural light which opens to the dining room, which features a pellet stove that adds both warmth and character. A newer addition to the home includes a beautiful half bathroom and a sunny breakfast nook which is the perfect spot for enjoying your morning coffee. The spacious kitchen offers ample cabinets. Upstairs includes 3 bedrooms, full bath, and walk-in closet. Additional storage in the walkout basement and detached garage. Relax and enjoy sunsets on the large deck with an awning over looking the private fenced backyard. Minutes to Fells Reservation for great hiking, Amerige Park for pickle ball, tennis, Spot Pond boathouse for kayaking & The Stone Zoo. Easy access to highways and public transportation. Don't miss this gem come on by!
Location
State MA
County Middlesex
Zoning Res A
Direction Highland Ave to Victor to Maurice St.
Rooms
Basement Full, Walk-Out Access, Concrete
Primary Bedroom Level Second
Dining Room Wood / Coal / Pellet Stove, Ceiling Fan(s), Flooring - Hardwood
Kitchen Flooring - Hardwood, Lighting - Pendant, Lighting - Overhead
Interior
Interior Features Vaulted Ceiling(s), Dining Area, Recessed Lighting
Heating Steam, Natural Gas
Cooling Window Unit(s)
Flooring Wood, Laminate, Flooring - Hardwood
Appliance Gas Water Heater, Range, Dishwasher, Disposal, Refrigerator, Washer, Dryer
Laundry In Basement, Gas Dryer Hookup, Washer Hookup
Exterior
Exterior Feature Porch, Deck - Composite, Rain Gutters, Screens, Fenced Yard
Garage Spaces 1.0
Fence Fenced
Community Features Public Transportation, Shopping, Tennis Court(s), Park, Walk/Jog Trails, Medical Facility, Conservation Area, Highway Access, House of Worship, T-Station
Utilities Available for Gas Range, for Gas Dryer, Washer Hookup
View Y/N Yes
View City View(s)
Roof Type Shingle,Rubber
Total Parking Spaces 2
Garage Yes
Building
Foundation Stone
Sewer Public Sewer
Water Public
Architectural Style Colonial
Schools
Middle Schools Malden
High Schools Malden High
Others
Senior Community false
Read Less Info
Want to know what your home might be worth? Contact us for a FREE valuation!

Our team is ready to help you sell your home for the highest possible price ASAP
Bought with Christopher Mehr • Full Circle Realty LLC
GET MORE INFORMATION
Broker | License ID: 068128
steven@whitehillestatesandhomes.com
48 Maple Manor Rd, Center Conway , New Hampshire, 03813, USA






