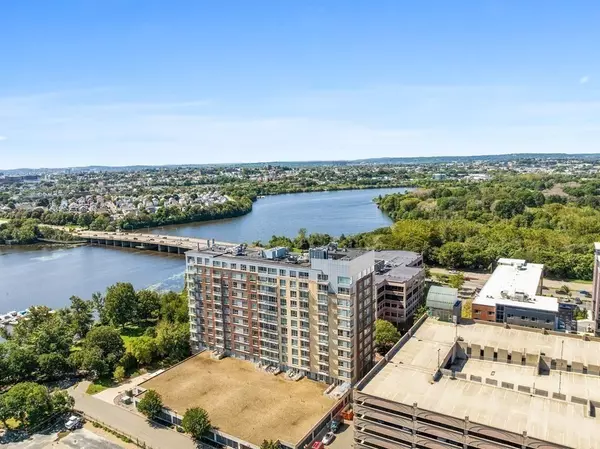$1,300,000
$1,495,900
13.1%For more information regarding the value of a property, please contact us for a free consultation.
2 Beds
2 Baths
1,491 SqFt
SOLD DATE : 03/15/2024
Key Details
Sold Price $1,300,000
Property Type Condo
Sub Type Condominium
Listing Status Sold
Purchase Type For Sale
Square Footage 1,491 sqft
Price per Sqft $871
MLS Listing ID 73174452
Sold Date 03/15/24
Bedrooms 2
Full Baths 2
HOA Fees $1,188/mo
HOA Y/N true
Year Built 2007
Annual Tax Amount $12,732
Tax Year 2023
Property Sub-Type Condominium
Property Description
The Crown Jewel of Station Landing! Sun filled top floor corner penthouse featuring the only covered deck in the building. Spectacular views of Boston, Marina & Mystic River. Nearly 1500 sf of luxury living with open concept floor plan, 12' high ceilings & floor to ceiling windows perfect for entertaining. Loaded with upgrades and custom features including cherry hardwood floors, custom lighting, custom crown molding. A beautifully appointed kitchen with cherry cabinets, stainless steel appliances and a custom wrap around bar-top. Two spacious bedrooms, marble baths and walk in closets. Included are 3 prime garage parking spots & climate controlled storage. Live in luxury with a full service concierge, a club room, a billiard room and fitness center. Perfect commuter location just steps to the T or easy access to the highway. Steps to Station Landing for coffee, dining & salons as well as easy access to Assembly Row and all it has to offer. Truly luxurious living with the view to match
Location
State MA
County Middlesex
Zoning RES
Direction Use GPS. Please do not park in front. Please park in 2 hour free parking in garage or Station Ldg.
Rooms
Basement N
Primary Bedroom Level First
Dining Room Flooring - Hardwood, Balcony / Deck, Exterior Access, Open Floorplan, Recessed Lighting
Kitchen Flooring - Hardwood, Countertops - Stone/Granite/Solid, Countertops - Upgraded, Breakfast Bar / Nook, Open Floorplan, Recessed Lighting, Stainless Steel Appliances
Interior
Interior Features Entrance Foyer, Sitting Room, Wired for Sound
Heating Forced Air, Natural Gas
Cooling Central Air
Flooring Tile, Marble, Hardwood
Appliance Range, Dishwasher, Trash Compactor, Microwave, Refrigerator, Washer, Dryer, Plumbed For Ice Maker
Laundry Flooring - Stone/Ceramic Tile, First Floor, In Unit, Electric Dryer Hookup, Washer Hookup
Exterior
Exterior Feature Covered Patio/Deck, Decorative Lighting, Professional Landscaping
Garage Spaces 3.0
Community Features Public Transportation, Shopping, Park, Walk/Jog Trails, Bike Path, Highway Access, Marina, Public School, T-Station, University
Utilities Available for Electric Range, for Electric Dryer, Washer Hookup, Icemaker Connection
Waterfront Description Waterfront,River
Roof Type Rubber
Total Parking Spaces 3
Garage Yes
Building
Story 1
Sewer Public Sewer
Water Public
Schools
High Schools Medford
Others
Pets Allowed Yes w/ Restrictions
Senior Community false
Read Less Info
Want to know what your home might be worth? Contact us for a FREE valuation!

Our team is ready to help you sell your home for the highest possible price ASAP
Bought with Susan Silkes • Leading Edge Real Estate
GET MORE INFORMATION
Broker | License ID: 068128
steven@whitehillestatesandhomes.com
48 Maple Manor Rd, Center Conway , New Hampshire, 03813, USA






