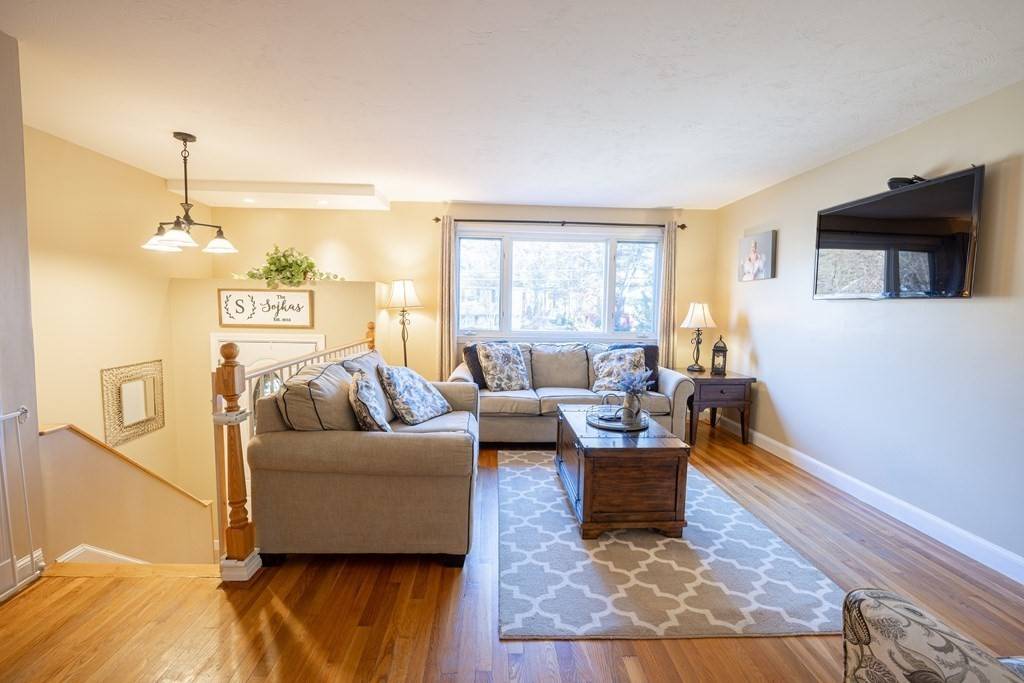$565,000
$525,000
7.6%For more information regarding the value of a property, please contact us for a free consultation.
4 Beds
2 Baths
2,060 SqFt
SOLD DATE : 02/29/2024
Key Details
Sold Price $565,000
Property Type Single Family Home
Sub Type Single Family Residence
Listing Status Sold
Purchase Type For Sale
Square Footage 2,060 sqft
Price per Sqft $274
MLS Listing ID 73191553
Sold Date 02/29/24
Style Raised Ranch
Bedrooms 4
Full Baths 2
HOA Y/N false
Year Built 1969
Annual Tax Amount $5,627
Tax Year 2023
Lot Size 0.420 Acres
Acres 0.42
Property Sub-Type Single Family Residence
Property Description
Discover this charming raised ranch! A spacious 2,000 sq ft awaits in this single-family haven with 4 bedrooms, providing ample room for your family's needs. Nestled on a spacious lot with a sprawling backyard, perfect for outdoor enjoyment. Experience the warmth of hardwood floors and carpeting, creating a cozy and inviting atmosphere. This 4-bedroom raised ranch is not just a home; it's a lifestyle. Located conveniently close to the highway and all your shopping needs, this home provides easy access to essential amenities. With its inviting layout and desirable features, this residence presents an ideal opportunity for modern living in a sought-after location. DEADLINE FOR OFFERS DUE TUESDAY 1/16/2024 by 7 PM.
Location
State MA
County Bristol
Zoning R80
Direction Take 123/Newland/Newcomb/Haskell
Rooms
Family Room Flooring - Wall to Wall Carpet
Basement Full
Primary Bedroom Level First
Kitchen Flooring - Stone/Ceramic Tile, Dining Area, Countertops - Stone/Granite/Solid, French Doors
Interior
Interior Features Bonus Room, Sun Room
Heating Forced Air, Natural Gas
Cooling Central Air
Flooring Tile, Carpet, Hardwood, Flooring - Wall to Wall Carpet
Fireplaces Number 1
Fireplaces Type Family Room
Appliance Range, Dishwasher, Utility Connections for Gas Range, Utility Connections for Gas Oven, Utility Connections for Gas Dryer
Laundry In Basement
Exterior
Exterior Feature Porch - Enclosed, Storage
Community Features Shopping, Golf, Highway Access
Utilities Available for Gas Range, for Gas Oven, for Gas Dryer
Roof Type Shingle
Total Parking Spaces 6
Garage No
Building
Lot Description Wooded
Foundation Concrete Perimeter
Sewer Private Sewer
Water Public
Architectural Style Raised Ranch
Others
Senior Community false
Acceptable Financing Contract
Listing Terms Contract
Read Less Info
Want to know what your home might be worth? Contact us for a FREE valuation!

Our team is ready to help you sell your home for the highest possible price ASAP
Bought with Angela Green • RE/MAX Executive Realty
GET MORE INFORMATION
Broker | License ID: 068128
steven@whitehillestatesandhomes.com
48 Maple Manor Rd, Center Conway , New Hampshire, 03813, USA






