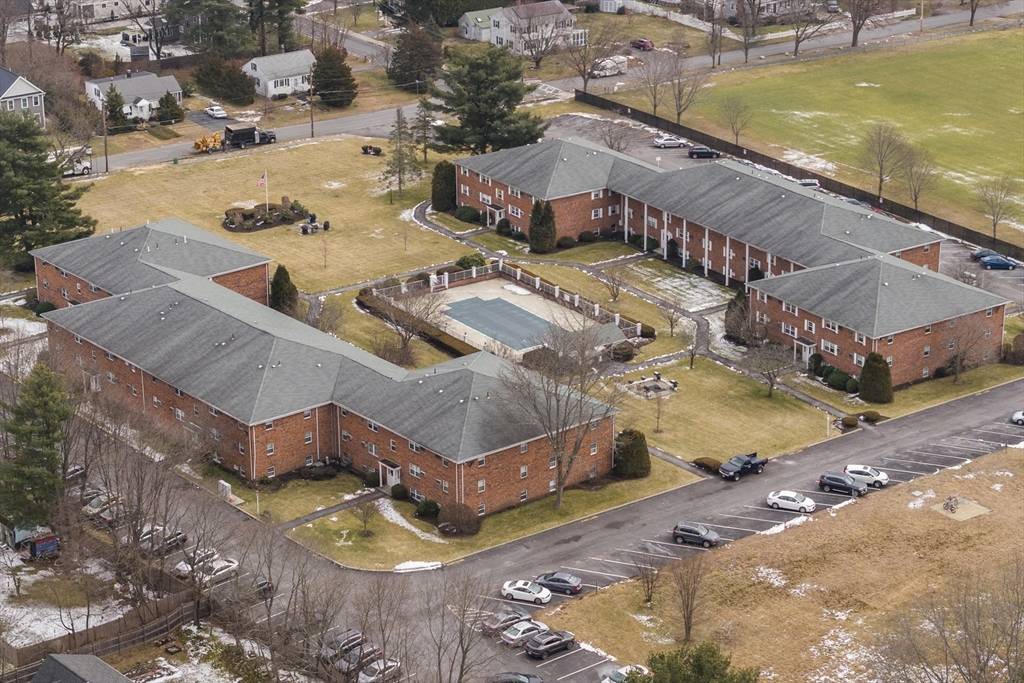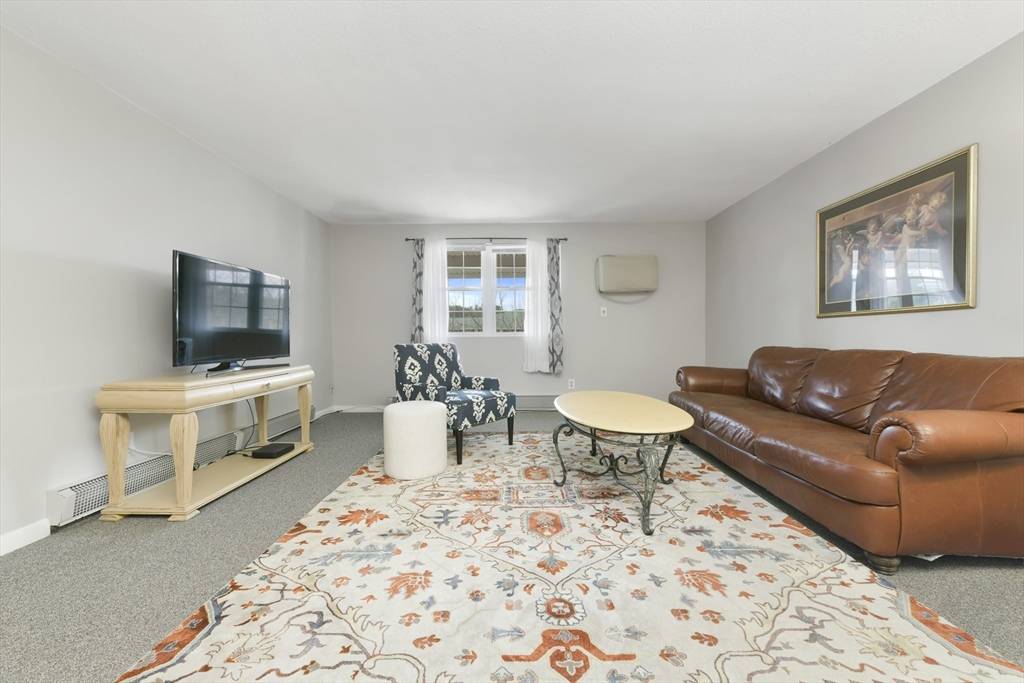$295,100
$289,900
1.8%For more information regarding the value of a property, please contact us for a free consultation.
1 Bed
1 Bath
830 SqFt
SOLD DATE : 02/29/2024
Key Details
Sold Price $295,100
Property Type Condo
Sub Type Condominium
Listing Status Sold
Purchase Type For Sale
Square Footage 830 sqft
Price per Sqft $355
MLS Listing ID 73199638
Sold Date 02/29/24
Bedrooms 1
Full Baths 1
HOA Fees $304
HOA Y/N true
Year Built 1972
Annual Tax Amount $3,155
Tax Year 2023
Property Sub-Type Condominium
Property Description
Don't miss out on this incredible opportunity to own a charming 1-bedroom unit at Medfield Gardens. Situated on the upper 3rd level, you'll enjoy a picturesque view of the courtyard and an added sense of privacy. 830 sq.ft. of open living space, including a welcoming living room, dining area, and well-equipped kitchen. The kitchen features ceramic tiles, solid counters, and a stylish ceramic backsplash. The bedroom is generously sized and includes a walk-in closet. The full bathroom offers a tub, ceramic tile floors, and a linen closet. Recent updates in 2022 include new carpet throughout, fresh paint, a new water heater, and a new wall AC unit in the bedroom. The compex offers convenient in-building laundry facilities, a refreshing swimming pool, and outdoor spaces for grilling and enjoying the beautiful grounds. 1 assigned parking and ample visitors parking. Easy access to shops, restaurants, a library, coffee shops, a bookstore, an athletic complex, and parks
Location
State MA
County Norfolk
Zoning RU
Direction M: 0037 B: 0000 L: 055-21
Rooms
Basement N
Primary Bedroom Level First
Dining Room Flooring - Wall to Wall Carpet, Open Floorplan
Kitchen Flooring - Stone/Ceramic Tile, Countertops - Stone/Granite/Solid, Cabinets - Upgraded, Open Floorplan
Interior
Heating Electric
Cooling Wall Unit(s)
Flooring Tile, Carpet
Appliance Range, Dishwasher, Disposal, Microwave, Refrigerator
Laundry In Building
Exterior
Pool Association, In Ground
Community Features Shopping, Pool, Tennis Court(s), Park, Laundromat, Bike Path, House of Worship, Private School, Public School
Utilities Available for Electric Range
Roof Type Shingle
Total Parking Spaces 1
Garage No
Building
Story 1
Sewer Public Sewer
Water Public
Schools
Elementary Schools Memorial
Middle Schools Blake
High Schools Medfield High
Others
Pets Allowed Yes
Senior Community false
Read Less Info
Want to know what your home might be worth? Contact us for a FREE valuation!

Our team is ready to help you sell your home for the highest possible price ASAP
Bought with Lexine Winter • Custom Home Realty, Inc.
GET MORE INFORMATION
Broker | License ID: 068128
steven@whitehillestatesandhomes.com
48 Maple Manor Rd, Center Conway , New Hampshire, 03813, USA






