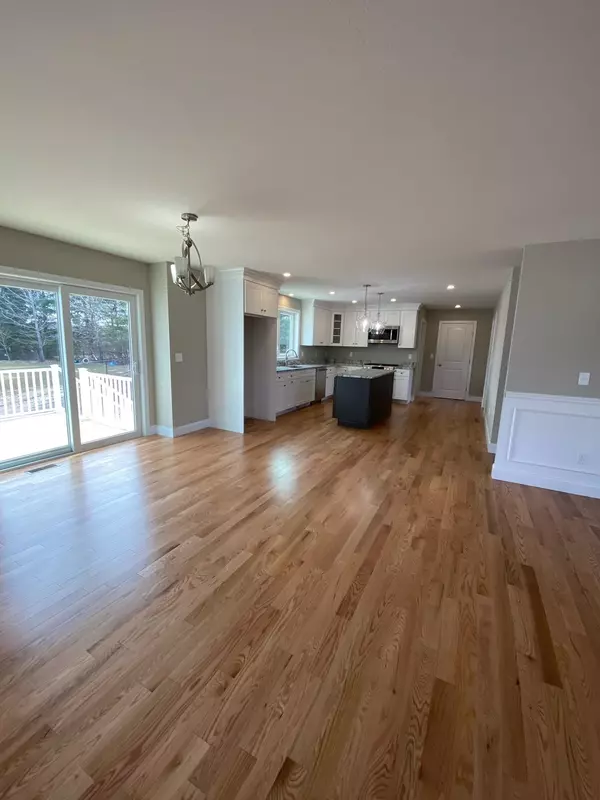Bought with Sonia Bramhall • Chinatti Realty Group
$815,200
$799,000
2.0%For more information regarding the value of a property, please contact us for a free consultation.
4 Beds
3 Baths
2,962 SqFt
SOLD DATE : 02/27/2024
Key Details
Sold Price $815,200
Property Type Single Family Home
Sub Type Single Family
Listing Status Sold
Purchase Type For Sale
Square Footage 2,962 sqft
Price per Sqft $275
Subdivision Stonegate Estates
MLS Listing ID 4955850
Sold Date 02/27/24
Bedrooms 4
Full Baths 1
Half Baths 1
Three Quarter Bath 1
Construction Status Pre-Construction
Year Built 2023
Lot Size 0.600 Acres
Acres 0.6
Property Sub-Type Single Family
Property Description
Welcome to Stonegate Estates. to be built !! The Waterford Model 2962 sq. ft. This versatile floor plan consisting of an open concept with 8 rooms, 4 bedrooms, 2 1/2 baths and first floor laundry. The builder offers hardwood floors, turned oak stairs, granite countertops, tile floors in the baths, stainless appliances and generous allowances. Walk out basement with slider to level back yard. This is the last lot to be built on in Phase 1
Location
State NH
County Nh-hillsborough
Area Nh-Hillsborough
Zoning Residential
Rooms
Basement Entrance Walkout
Basement Concrete, Full, Unfinished, Walkout
Interior
Interior Features Attic - Hatch/Skuttle, Cathedral Ceiling, Dining Area, Fireplace - Gas, Kitchen/Dining, Primary BR w/ BA, Walk-in Closet, Walk-in Pantry, Laundry - 1st Floor
Heating Gas - LP/Bottle
Cooling Central AC, Multi Zone
Flooring Carpet, Hardwood, Tile
Exterior
Garage Spaces 3.0
Garage Description Garage, Parking Spaces 3, Underground
Utilities Available Cable - At Site
Roof Type Shingle - Architectural
Building
Story 2
Foundation Concrete
Sewer Leach Field, Private
Architectural Style Colonial
Construction Status Pre-Construction
Schools
Elementary Schools Pelham Elementary School
Middle Schools Pelham Memorial School
High Schools Pelham High School
School District Pelham
Read Less Info
Want to know what your home might be worth? Contact us for a FREE valuation!

Our team is ready to help you sell your home for the highest possible price ASAP

GET MORE INFORMATION
Broker | License ID: 068128
steven@whitehillestatesandhomes.com
48 Maple Manor Rd, Center Conway , New Hampshire, 03813, USA






