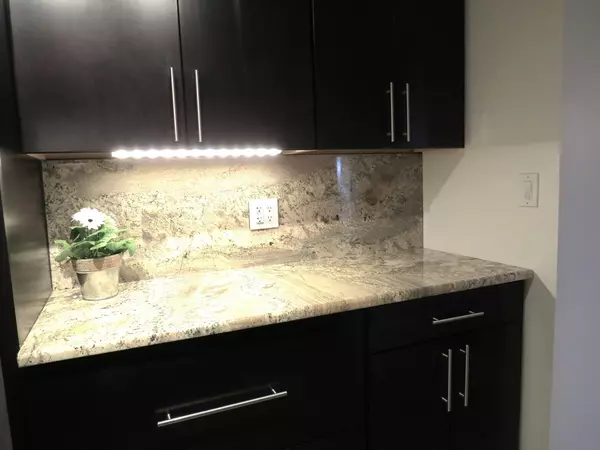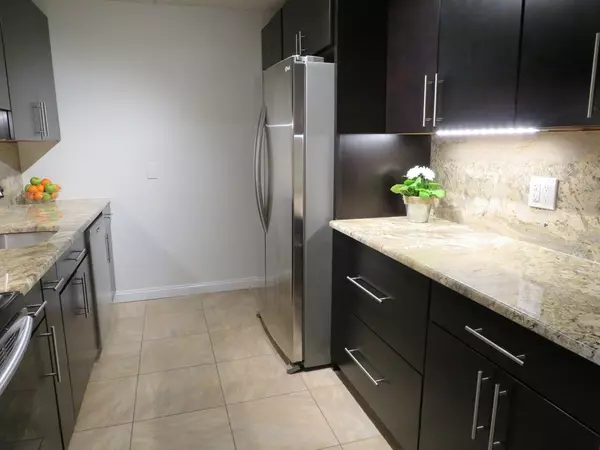$595,000
$589,900
0.9%For more information regarding the value of a property, please contact us for a free consultation.
2 Beds
2 Baths
1,350 SqFt
SOLD DATE : 02/26/2024
Key Details
Sold Price $595,000
Property Type Condo
Sub Type Condominium
Listing Status Sold
Purchase Type For Sale
Square Footage 1,350 sqft
Price per Sqft $440
MLS Listing ID 73197071
Sold Date 02/26/24
Bedrooms 2
Full Baths 2
HOA Fees $547/mo
HOA Y/N true
Year Built 1981
Annual Tax Amount $4,389
Tax Year 2024
Property Sub-Type Condominium
Property Description
SPACIOUS and SPECTACULAR in Medford, one of America's fastest growing cities according to US Census. Condon shell, Mystic River Park's hiking trails, fishing, farmer's market, kayak & canoe rentals are all right outside your door. Mere minutes to Rt 93 & Boston, 0.2 miles to 4 Bus routes; nearby Tufts, & all Medford Center has to offer i.e. restaurants, medical centers, library and shopping! Enter soaring marble lobby to elevators and amenities including htd indoor pool; recreation court; exercise & function room. Gather with neighbors on Roof Deck or enjoy DINING al fresco on your own private balcony which leads from enormous living & dining room. Stunning kitchen for both creation of 5 star meals and door dash re-heats. Primary Ensuite bath. In-Unit W/D, Add'l Storage space. Deeded pkg spot plus add'l parking. Relax! Entertain! Stay fit! Work from home! Ideal location to zip into the city by car & nearby bus routes or head across the street for fresh air and outdoor fun!
Location
State MA
County Middlesex
Zoning Res
Direction Rt 16 across from Mystic River farmer's mkt next to St Joseph's school w/in 2/10 mile to 4 bus rts
Rooms
Basement N
Dining Room Flooring - Laminate
Kitchen Countertops - Stone/Granite/Solid, Cabinets - Upgraded, Stainless Steel Appliances
Interior
Heating Natural Gas
Cooling Central Air
Appliance Dishwasher, Disposal, Microwave, Refrigerator, Washer, Dryer, Utility Connections for Electric Oven, Utility Connections for Electric Dryer
Laundry Electric Dryer Hookup, Washer Hookup, In Unit
Exterior
Exterior Feature Deck - Roof + Access Rights, Balcony, Professional Landscaping
Pool Association, Indoor, Heated
Community Features Public Transportation, Shopping, Park, Walk/Jog Trails, Medical Facility, Bike Path, Conservation Area, Highway Access, House of Worship, Marina, Private School, Public School, T-Station, University
Utilities Available for Electric Oven, for Electric Dryer, Washer Hookup
Waterfront Description Beach Front,Lake/Pond,Ocean,River
Total Parking Spaces 1
Garage No
Building
Story 1
Sewer Public Sewer
Water Public
Others
Pets Allowed No
Senior Community false
Read Less Info
Want to know what your home might be worth? Contact us for a FREE valuation!

Our team is ready to help you sell your home for the highest possible price ASAP
Bought with Daniel Kessinger • Redfin Corp.
GET MORE INFORMATION
Broker | License ID: 068128
steven@whitehillestatesandhomes.com
48 Maple Manor Rd, Center Conway , New Hampshire, 03813, USA






