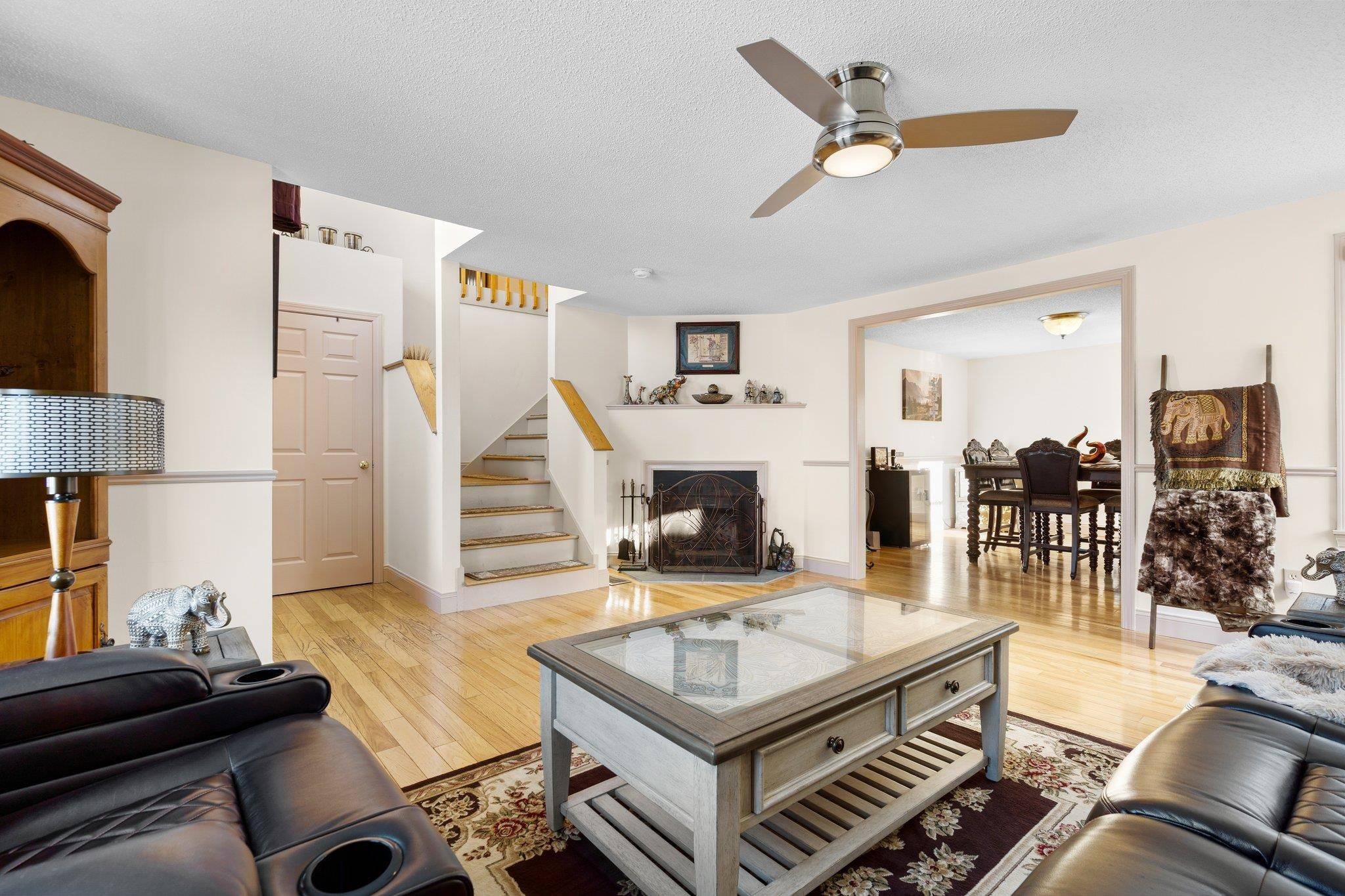Bought with Cynthia L Turcotte • BHHS Verani Nashua
$465,000
$425,000
9.4%For more information regarding the value of a property, please contact us for a free consultation.
3 Beds
3 Baths
2,664 SqFt
SOLD DATE : 02/21/2024
Key Details
Sold Price $465,000
Property Type Condo
Sub Type Condo
Listing Status Sold
Purchase Type For Sale
Square Footage 2,664 sqft
Price per Sqft $174
MLS Listing ID 4982246
Sold Date 02/21/24
Style Colonial,Detached
Bedrooms 3
Full Baths 2
Half Baths 1
Construction Status Existing
HOA Fees $729/mo
Year Built 1988
Annual Tax Amount $5,705
Tax Year 2023
Property Sub-Type Condo
Property Description
Offer deadline Friday January 19th at 12pm. Welcome home to this IMMACULATE detached condo located in The Villages at Barrett's Hill! This incredibly well maintained condo has had several updates made in the past few years. The association covers all exterior maintenance including roof, siding, landscaping, snow removal, and more! All that's left is for you to move right in! Driving through the neighborhood, you'll get that welcoming, true community feel. This community offers a club house, tennis courts, and an in-ground pool. Arriving at the home, you'll be able to drive right into the garage. No need to worry about cleaning snow off your car or shoveling ever again! Inside the home, you'll love the contemporary layout and seamless flow of both the first and second floors! On the first floor, you'll find the spacious living room, modern kitchen, dining room, and one of the three bathrooms. You'll also have a walkout to a large deck. Just imagine how relaxed you'll be during the summers on this deck! On the second floor you'll find all three spacious bedrooms, as well as two out of the three bathrooms. The primary bedroom features a walk in closet and its own full bath that includes a jacuzzi tub! Heading downstairs, you'll find the finished basement with its own heat source. This space has many options that you can do with it. Come take a look at all this incredible home has to offer! Open Houses Thursday 1/18 5pm-6:30pm
Location
State NH
County Nh-hillsborough
Area Nh-Hillsborough
Zoning R2
Rooms
Basement Entrance Walkout
Basement Finished, Storage Space, Walkout, Exterior Access, Stairs - Basement
Interior
Interior Features Ceiling Fan, Dining Area, Fireplaces - 1, Kitchen/Dining, Laundry Hook-ups, Primary BR w/ BA, Natural Light, Soaking Tub, Walk-in Closet, Wood Stove Hook-up
Heating Gas - Natural
Cooling Central AC
Flooring Carpet, Hardwood, Tile
Equipment Generator - Portable
Exterior
Exterior Feature Clapboard
Parking Features Attached
Garage Spaces 2.0
Garage Description Driveway, Garage, Parking Spaces 4
Community Features Pets - Allowed
Utilities Available Cable - Available, High Speed Intrnt -Avail
Amenities Available Club House, Master Insurance, Landscaping, Common Acreage, Pool - In-Ground, Snow Removal, Tennis Court, Trash Removal
Waterfront Description No
View Y/N No
Water Access Desc No
View No
Roof Type Shingle - Asphalt
Building
Lot Description Condo Development, Landscaped
Story 2
Foundation Concrete
Sewer Public
Water Public
Construction Status Existing
Schools
Elementary Schools Hills Garrison Elem
Middle Schools Hudson Memorial School
High Schools Alvirne High School
School District Hudson School District
Read Less Info
Want to know what your home might be worth? Contact us for a FREE valuation!

Our team is ready to help you sell your home for the highest possible price ASAP

GET MORE INFORMATION
Broker | License ID: 068128
steven@whitehillestatesandhomes.com
48 Maple Manor Rd, Center Conway , New Hampshire, 03813, USA






