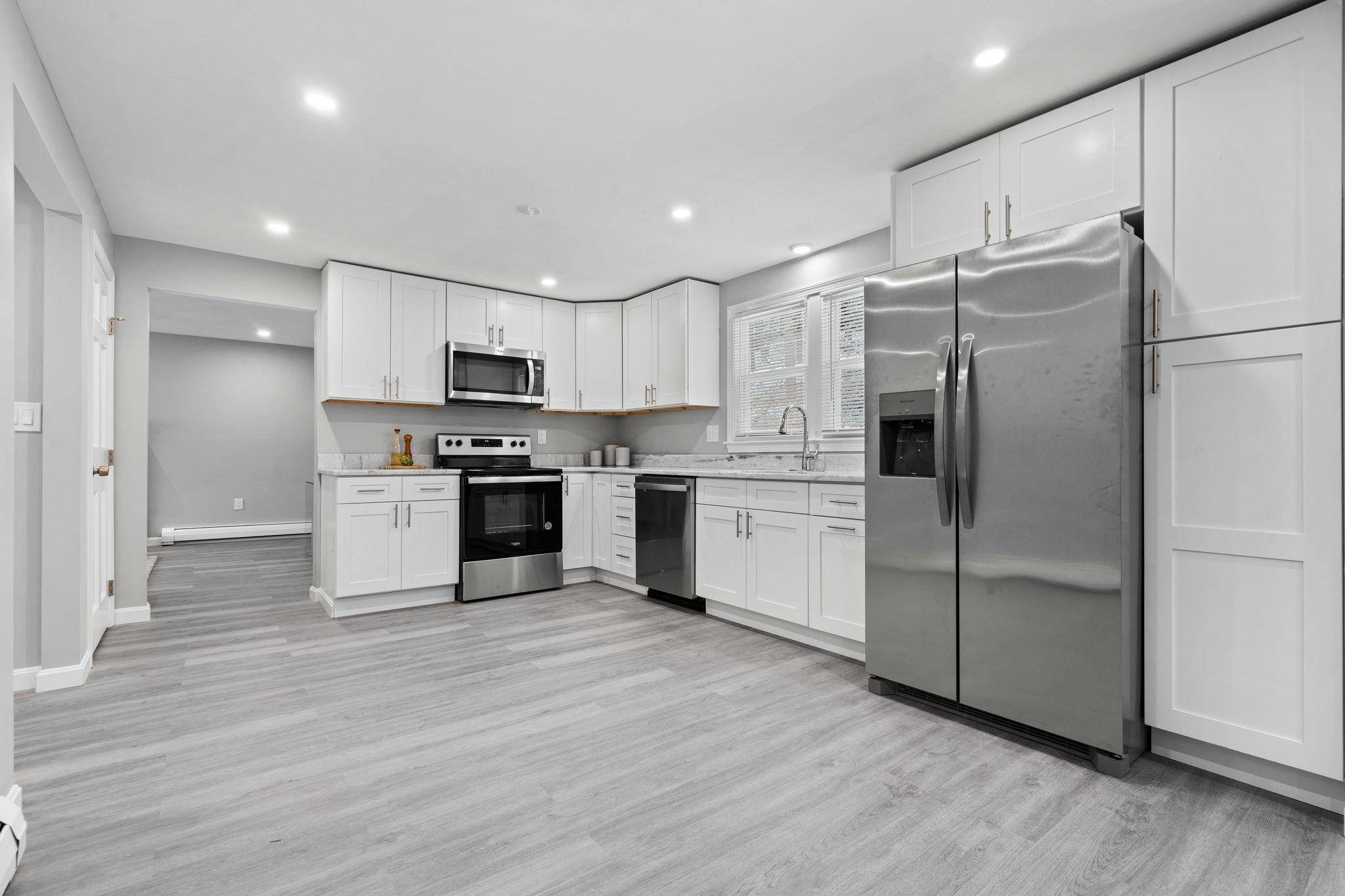Bought with Lori Assis • Chinatti Realty Group
$630,000
$550,000
14.5%For more information regarding the value of a property, please contact us for a free consultation.
4 Beds
3 Baths
2,058 SqFt
SOLD DATE : 02/21/2024
Key Details
Sold Price $630,000
Property Type Single Family Home
Sub Type Single Family
Listing Status Sold
Purchase Type For Sale
Square Footage 2,058 sqft
Price per Sqft $306
MLS Listing ID 4982618
Sold Date 02/21/24
Style Colonial
Bedrooms 4
Full Baths 1
Half Baths 1
Three Quarter Bath 1
Construction Status Existing
Year Built 1979
Annual Tax Amount $6,904
Tax Year 2022
Lot Size 1.480 Acres
Acres 1.48
Property Sub-Type Single Family
Property Description
HIGHEST AND BEST DUE TUESDAY JAN 23RD AT NOON. Seller has chosen an aggressive list price to ensure a quick sale during these winter months. All offers due Jan. 23rd at noon and the seller will respond within 24 hours of the offer due date. Deadline is Firm. If this property is closed within 30 days the seller will provide a 1 year American Home Shield Essentials Warranty. Open House Jan. 20th 1-3pm. Tastefully renovated 4 bedroom, 2.5 bath, 2 car garage center entrance colonial located at the end a cul-de-sac and situated on a 1.48 acre lot. Beautiful kitchen featuring an expansive dining space, quartzite countertops, white soft close cabinetry, stainless steel appliances, and a convenient slider opening up to your backyard. This home offers a flexible layout, allowing you to utilize the spacious formal dining room as an additional family room. Living room with a wood-burning fireplace and a stylish brick hearth. The powder room with laundry completes the first floor. On the upper level, discover four generously sized bedrooms, including the primary bedroom featuring a walk-in closet and an ensuite with an updated 3/4 bath. The guest full bath has also been renovated! The unfinished basement is a great space to add additional living sqft in the future!
Location
State NH
County Nh-hillsborough
Area Nh-Hillsborough
Zoning R1
Rooms
Basement Entrance Interior
Basement Bulkhead, Concrete Floor, Unfinished
Interior
Heating Oil
Cooling None
Exterior
Exterior Feature Vinyl Siding
Parking Features Attached
Garage Spaces 2.0
Utilities Available Other
Roof Type Shingle
Building
Lot Description Sloping, Wooded
Story 2
Foundation Concrete
Sewer Private, Septic
Water Public
Construction Status Existing
Read Less Info
Want to know what your home might be worth? Contact us for a FREE valuation!

Our team is ready to help you sell your home for the highest possible price ASAP

GET MORE INFORMATION
Broker | License ID: 068128
steven@whitehillestatesandhomes.com
48 Maple Manor Rd, Center Conway , New Hampshire, 03813, USA






