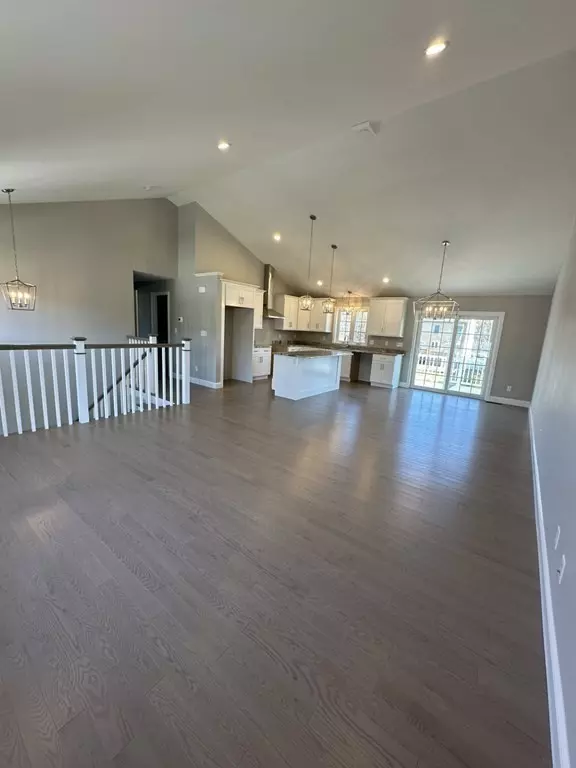$605,550
$597,550
1.3%For more information regarding the value of a property, please contact us for a free consultation.
3 Beds
3 Baths
2,100 SqFt
SOLD DATE : 01/31/2024
Key Details
Sold Price $605,550
Property Type Single Family Home
Sub Type Single Family Residence
Listing Status Sold
Purchase Type For Sale
Square Footage 2,100 sqft
Price per Sqft $288
Subdivision Highland Farms
MLS Listing ID 73095655
Sold Date 01/31/24
Style Contemporary,Raised Ranch
Bedrooms 3
Full Baths 3
HOA Y/N false
Year Built 2023
Tax Year 2022
Lot Size 0.280 Acres
Acres 0.28
Property Sub-Type Single Family Residence
Property Description
This plan is great, the Millhouse, has great functionality regardless of how you live and entertain. Builder has over 30 years of expertise and you won't be disappointed if you come find out more! Located in the Highlands so you'll be close to anything you want to do. Last lot available!
Location
State MA
County Bristol
Direction Highland Ave to Highland Farm Road, at end take a right onto Hayfield Ln., turns into Fieldstone Ln.
Rooms
Family Room Bathroom - Full, Cable Hookup, Slider
Primary Bedroom Level First
Dining Room Cathedral Ceiling(s), Flooring - Hardwood, Balcony / Deck, Slider
Kitchen Cathedral Ceiling(s), Flooring - Hardwood, Countertops - Stone/Granite/Solid, Kitchen Island, Recessed Lighting, Slider, Lighting - Pendant
Interior
Heating Central, Forced Air, Natural Gas
Cooling Central Air
Flooring Tile, Carpet, Hardwood
Fireplaces Number 1
Appliance Range Hood, Plumbed For Ice Maker, Utility Connections for Gas Range, Utility Connections for Gas Dryer
Laundry Flooring - Stone/Ceramic Tile, Gas Dryer Hookup, In Basement
Exterior
Exterior Feature Deck - Vinyl, Professional Landscaping, Decorative Lighting
Garage Spaces 2.0
Community Features Shopping, Park, Golf, Medical Facility, Highway Access, House of Worship, Marina, Public School
Utilities Available for Gas Range, for Gas Dryer, Icemaker Connection
Waterfront Description Beach Front,Ocean,Beach Ownership(Public)
Roof Type Shingle
Total Parking Spaces 2
Garage Yes
Building
Lot Description Cleared
Foundation Concrete Perimeter
Sewer Public Sewer
Water Public
Architectural Style Contemporary, Raised Ranch
Others
Senior Community false
Read Less Info
Want to know what your home might be worth? Contact us for a FREE valuation!

Our team is ready to help you sell your home for the highest possible price ASAP
Bought with Paul Carrigg • Bristol Pacific Homes
GET MORE INFORMATION
Broker | License ID: 068128
steven@whitehillestatesandhomes.com
48 Maple Manor Rd, Center Conway , New Hampshire, 03813, USA






