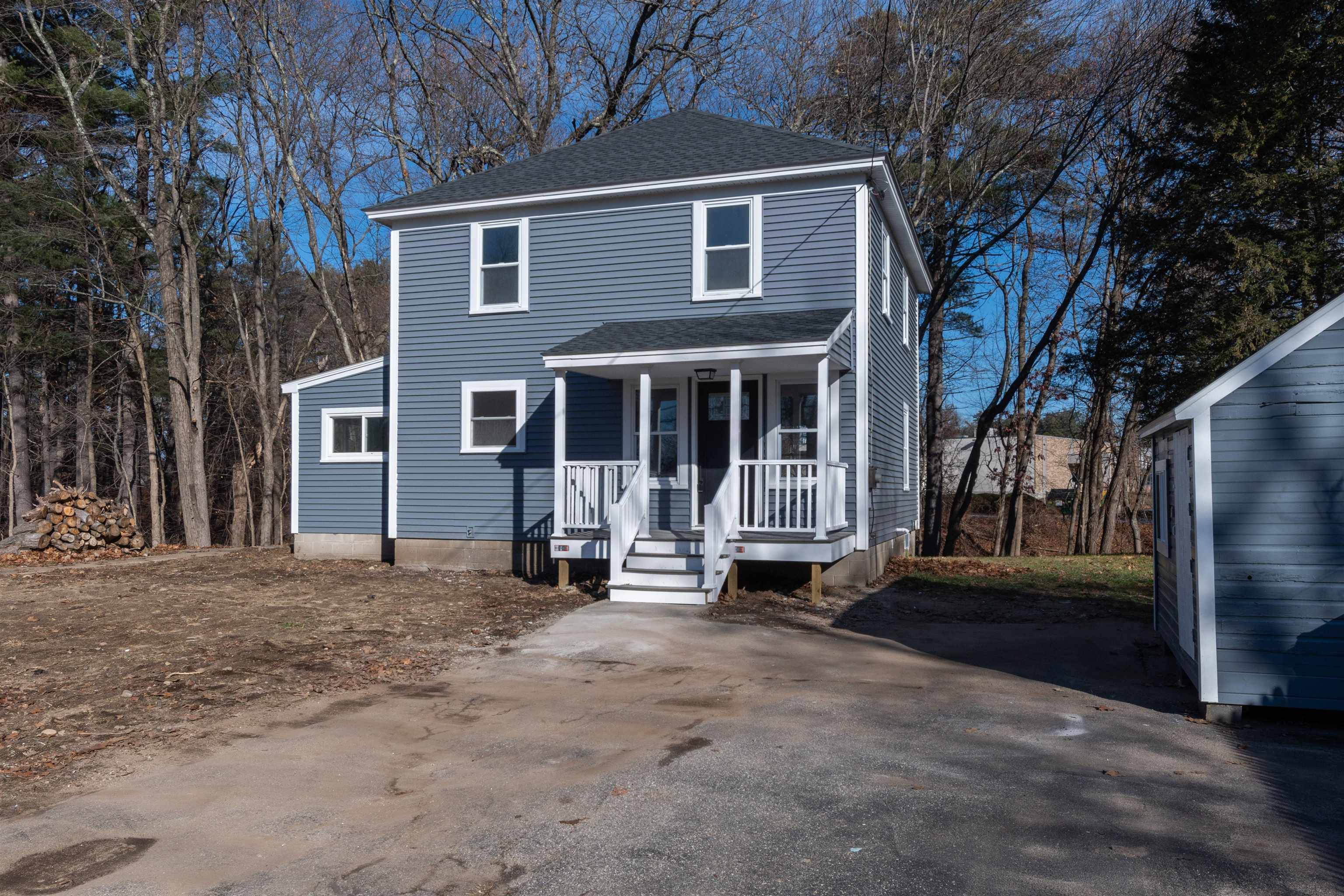Bought with Jefri Liriano • Keller Williams Realty Success
$465,000
$465,000
For more information regarding the value of a property, please contact us for a free consultation.
3 Beds
2 Baths
1,455 SqFt
SOLD DATE : 01/31/2024
Key Details
Sold Price $465,000
Property Type Single Family Home
Sub Type Single Family
Listing Status Sold
Purchase Type For Sale
Square Footage 1,455 sqft
Price per Sqft $319
MLS Listing ID 4980265
Sold Date 01/31/24
Style Colonial,New Englander
Bedrooms 3
Three Quarter Bath 2
Construction Status Existing
Year Built 1940
Annual Tax Amount $4,719
Tax Year 2023
Lot Size 0.390 Acres
Acres 0.39
Property Sub-Type Single Family
Property Description
Stop the car! Walking up to the front door you will be welcomed by covered front porch. A great spot for rocking chairs or a porch swing. As soon as you open the front door you will feel the warmth of natural sunlight flowing through the open concept kitchen, dining and living room. Kitchen is a cooks dream with new cabinets, new stainless steel appliances, center island, granite counters and backsplash. Charming barn door leads to the 1st floor bathroom with tile surround shower. 4 season room off kitchen has laundry hookups, no more lugging laundry up and down stairs! Second floor features 3 bedrooms and bathroom with fantastic tiled shower. But wait there is more...new roof, new windows, new vinyl siding, new furnace and new central a/c! Location is perfect, quick walk to shops and restaurants, easy access to highway and yet in a great neighborhood setting.
Location
State NH
County Nh-hillsborough
Area Nh-Hillsborough
Zoning TR
Rooms
Basement Entrance Interior
Basement Bulkhead, Full, Stairs - Interior, Unfinished
Interior
Interior Features Ceiling Fan, Dining Area, Kitchen Island, Laundry Hook-ups, Living/Dining, Laundry - 1st Floor
Heating Gas - Natural
Cooling Central AC
Flooring Vinyl Plank
Equipment Smoke Detector
Exterior
Exterior Feature Vinyl Siding
Garage Description Driveway, Parking Spaces 5 - 10, Paved
Utilities Available Cable - Available, Gas - On-Site, High Speed Intrnt -Avail
Roof Type Shingle
Building
Lot Description Level
Story 2
Foundation Concrete
Sewer Public
Water Public
Construction Status Existing
Schools
Elementary Schools Nottingham West Elem
Middle Schools Hudson Memorial School
High Schools Alvirne High School
School District Hudson School District
Read Less Info
Want to know what your home might be worth? Contact us for a FREE valuation!

Our team is ready to help you sell your home for the highest possible price ASAP

GET MORE INFORMATION
Broker | License ID: 068128
steven@whitehillestatesandhomes.com
48 Maple Manor Rd, Center Conway , New Hampshire, 03813, USA






