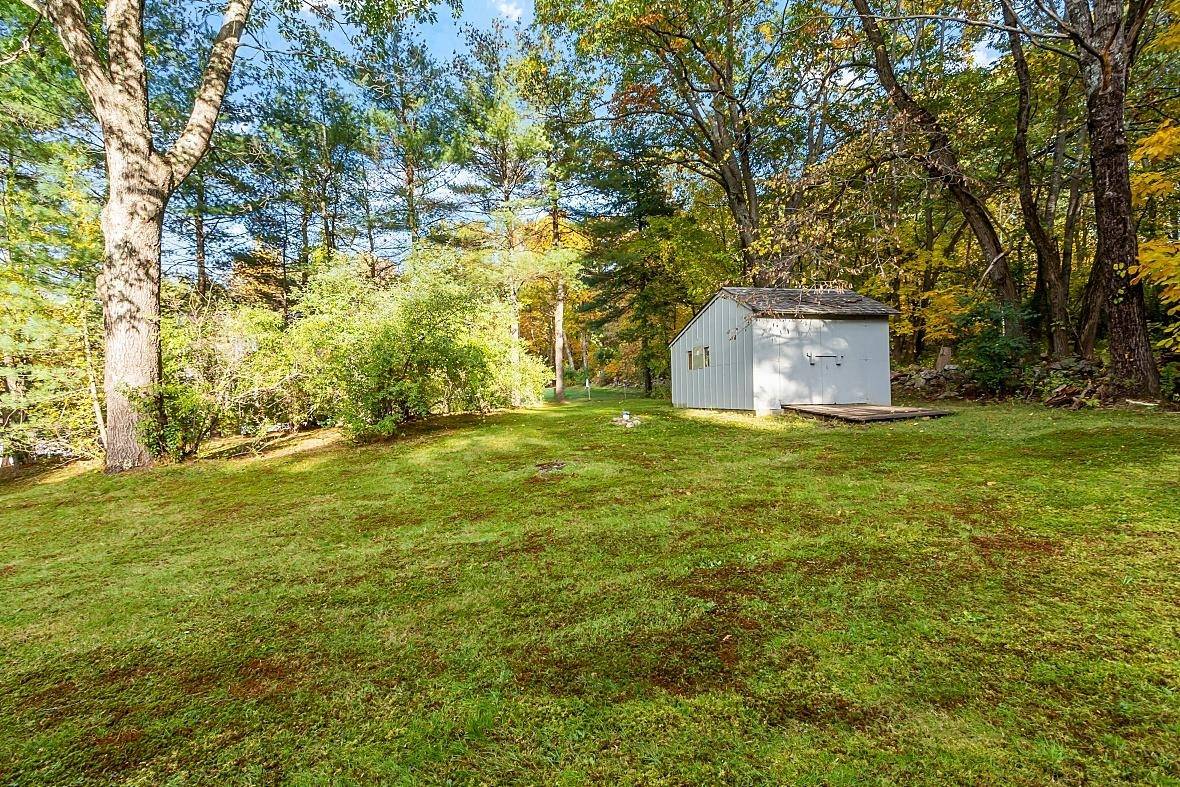Bought with Allyce Stevens • Chinatti Realty Group
$450,000
$464,899
3.2%For more information regarding the value of a property, please contact us for a free consultation.
4 Beds
3 Baths
2,016 SqFt
SOLD DATE : 01/25/2024
Key Details
Sold Price $450,000
Property Type Single Family Home
Sub Type Single Family
Listing Status Sold
Purchase Type For Sale
Square Footage 2,016 sqft
Price per Sqft $223
MLS Listing ID 4975655
Sold Date 01/25/24
Style Raised Ranch,Walkout Lower Level
Bedrooms 4
Full Baths 1
Half Baths 1
Three Quarter Bath 1
Construction Status Existing
Year Built 1970
Annual Tax Amount $6,721
Tax Year 2022
Lot Size 1.200 Acres
Acres 1.2
Property Sub-Type Single Family
Property Description
Raised Ranch with 3-4 bedrooms, 3 baths. Looking for privacy, come see this home situated on a private, 1.2 acre, wooded lot. First floor with large family room, eat in kitchen, 3/4 bath, utility room and den. Enclosed porch with finished bonus room and wood stove. 2nd floor features primary bedroom with deck and a private full bathroom and 3 additional large bedrooms and 1/2 bath. Outside has a large storage shed. Additional outbuilding with heat, electric and a/c has lots of potential. Bring your ideas and energy to make this your GEM! Home has brand new roof and brand new electrical panel and breakers. Easy to show, Quick closing possible.
Location
State NH
County Nh-hillsborough
Area Nh-Hillsborough
Zoning RES
Rooms
Basement Slab
Interior
Interior Features Fireplace - Wood
Heating Gas - LP/Bottle, Wood
Cooling None
Flooring Laminate
Exterior
Exterior Feature Wood Siding
Garage Description Parking Spaces 6+
Utilities Available Cable - Available, Gas - LP/Bottle, Internet - Cable
Roof Type Shingle - Asphalt
Building
Lot Description Country Setting, Landscaped, Level, Sloping, Wooded
Story 2
Foundation Poured Concrete
Sewer Private, Septic
Water Drilled Well, Private
Construction Status Existing
Schools
High Schools Alvirne High School
School District Hudson School District
Read Less Info
Want to know what your home might be worth? Contact us for a FREE valuation!

Our team is ready to help you sell your home for the highest possible price ASAP

GET MORE INFORMATION
Broker | License ID: 068128
steven@whitehillestatesandhomes.com
48 Maple Manor Rd, Center Conway , New Hampshire, 03813, USA






