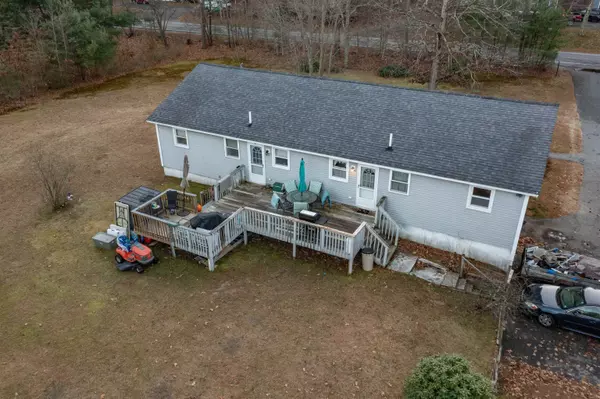Bought with Jenn Forest • BHG Masiello Meredith
$600,000
$585,000
2.6%For more information regarding the value of a property, please contact us for a free consultation.
4 Beds
2 Baths
2,488 SqFt
SOLD DATE : 01/19/2024
Key Details
Sold Price $600,000
Property Type Multi-Family
Sub Type Duplex,Multi-Family,Split Level,Split Entry
Listing Status Sold
Purchase Type For Sale
Square Footage 2,488 sqft
Price per Sqft $241
MLS Listing ID 4978905
Sold Date 01/19/24
Style Duplex,Multi-Family,Split Level,Split Entry
Bedrooms 4
Full Baths 2
Construction Status Existing
Year Built 1960
Annual Tax Amount $7,078
Tax Year 2023
Lot Size 2.900 Acres
Acres 2.9
Property Sub-Type Duplex,Multi-Family,Split Level,Split Entry
Property Description
Rare 2 family in the gorgeous town of Pelham is ready for it's new owner. Unit A is vacant making it the perfect owner occupied home. Unit B is rented on a month to month basis. Each unit features 2 bedrooms and 1 bathroom. The open kitchen, living room design is perfect for entertaining. Off each kitchen is access to large deck overlooking private backyard. Plenty of space for BBQ, lawn games or to just enjoy nature. Lower level is finished and could potentially serve as an in-law. Separate utilities with the lower level attached to unit A. Utility room has hook-ups for 2 washers and dryers. 2 car garage and huge driveway provides all of the parking one could hope for. The home is sitting on almost 3 acres and backs up to Beaver Brook. Homes like this do not come along often. OPEN HOUSE HAS BEEN CANCELED
Location
State NH
County Nh-hillsborough
Area Nh-Hillsborough
Zoning Residential
Body of Water Brook/Stream
Rooms
Basement Entrance Walkout
Basement Daylight, Finished, Stairs - Interior, Walkout, Exterior Access
Interior
Heating Electric
Cooling Wall AC Units
Flooring Carpet, Vinyl
Exterior
Exterior Feature Vinyl Siding
Parking Features Under
Garage Spaces 2.0
Garage Description Driveway, Garage, Parking Spaces 11 - 20, Paved
Utilities Available None
Water Access Desc Yes
Roof Type Shingle - Asphalt
Building
Lot Description Country Setting, Level
Story 1.5
Foundation Concrete
Sewer Leach Field, Private, Septic
Water Private
Construction Status Existing
Schools
Elementary Schools Pelham Elementary School
Middle Schools Pelham Memorial School
High Schools Pelham High School
School District Pelham
Read Less Info
Want to know what your home might be worth? Contact us for a FREE valuation!

Our team is ready to help you sell your home for the highest possible price ASAP

GET MORE INFORMATION
Broker | License ID: 068128
steven@whitehillestatesandhomes.com
48 Maple Manor Rd, Center Conway , New Hampshire, 03813, USA






