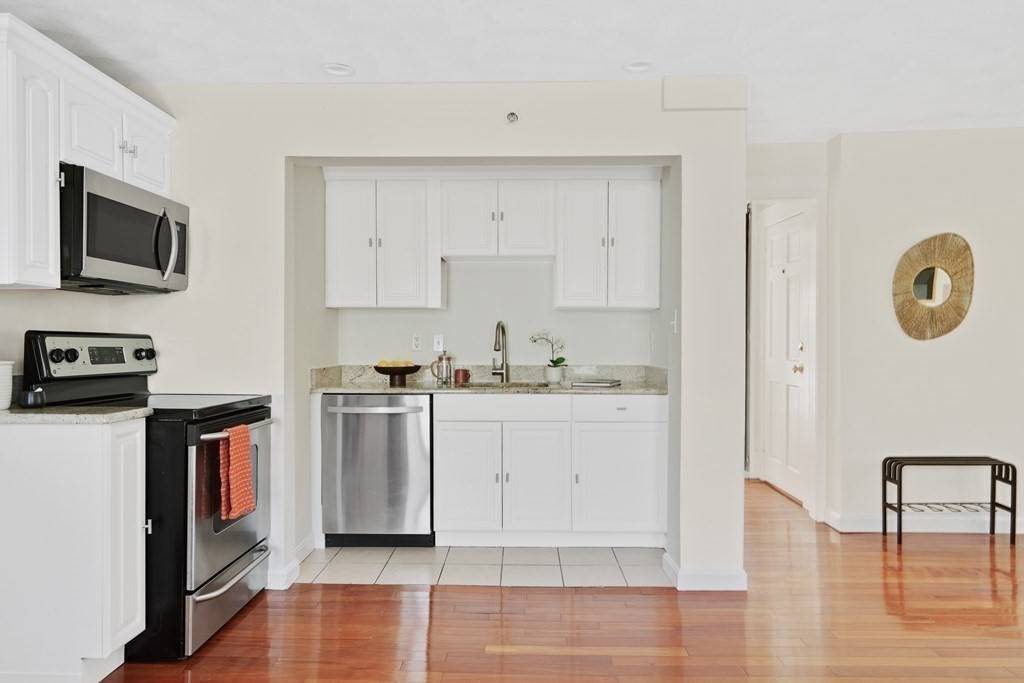$660,000
$675,000
2.2%For more information regarding the value of a property, please contact us for a free consultation.
2 Beds
1 Bath
975 SqFt
SOLD DATE : 01/19/2024
Key Details
Sold Price $660,000
Property Type Condo
Sub Type Condominium
Listing Status Sold
Purchase Type For Sale
Square Footage 975 sqft
Price per Sqft $676
MLS Listing ID 73161937
Sold Date 01/19/24
Bedrooms 2
Full Baths 1
HOA Fees $200/mo
HOA Y/N true
Year Built 1900
Annual Tax Amount $2,079
Tax Year 2023
Property Sub-Type Condominium
Property Description
Welcome to this sunny penthouse located in the vibrant neighborhoods nestled between Davis and Ball Squares. This spacious 2-bed, 1-bath home boasts a flexible floor plan easily accommodating a home office/den or dining room. The interior features include Brazilian cherry floors, an abundance of natural light, & A/C. Large entry landing offers space for a mudroom area. The eat-in kitchen is complete w/ SS appliances, granite counters, & pantry. The bedrooms are generous in size & there are multiple closets for storage throughout. Additionally, there is basement storage & private side by side laundry. The exterior includes a common backyard. Location is key, and this home delivers. In a rare and coveted location, you'll have convenient access to the Red Line/Davis Square (.7 mile) and the new Green Line Extension at Ball Square (.4 mile). Rated 99 for bikers w/ the bike path steps away. Finally, just a short stroll from beloved shops & restaurants in Davis & Ball Squares.
Location
State MA
County Middlesex
Zoning NR
Direction Morrison Ave to Prichard Ave
Rooms
Basement Y
Primary Bedroom Level Third
Dining Room Closet, Flooring - Wood
Kitchen Flooring - Wood, Dining Area, Pantry, Countertops - Stone/Granite/Solid, Open Floorplan, Stainless Steel Appliances
Interior
Interior Features Closet, Home Office, Entry Hall
Heating Central, Forced Air, Heat Pump, Individual
Cooling Central Air, Heat Pump, Individual
Flooring Wood, Flooring - Wood
Appliance Range, Dishwasher, Microwave, Refrigerator, Washer, Dryer
Laundry In Basement
Exterior
Exterior Feature Garden
Community Features Public Transportation, Shopping, Park, Walk/Jog Trails, Bike Path, Public School, T-Station, University
Garage No
Building
Story 1
Sewer Public Sewer
Water Public
Others
Pets Allowed Yes
Senior Community false
Read Less Info
Want to know what your home might be worth? Contact us for a FREE valuation!

Our team is ready to help you sell your home for the highest possible price ASAP
Bought with The Team - Real Estate Advisors • Coldwell Banker Realty - Cambridge
GET MORE INFORMATION
Broker | License ID: 068128
steven@whitehillestatesandhomes.com
48 Maple Manor Rd, Center Conway , New Hampshire, 03813, USA






