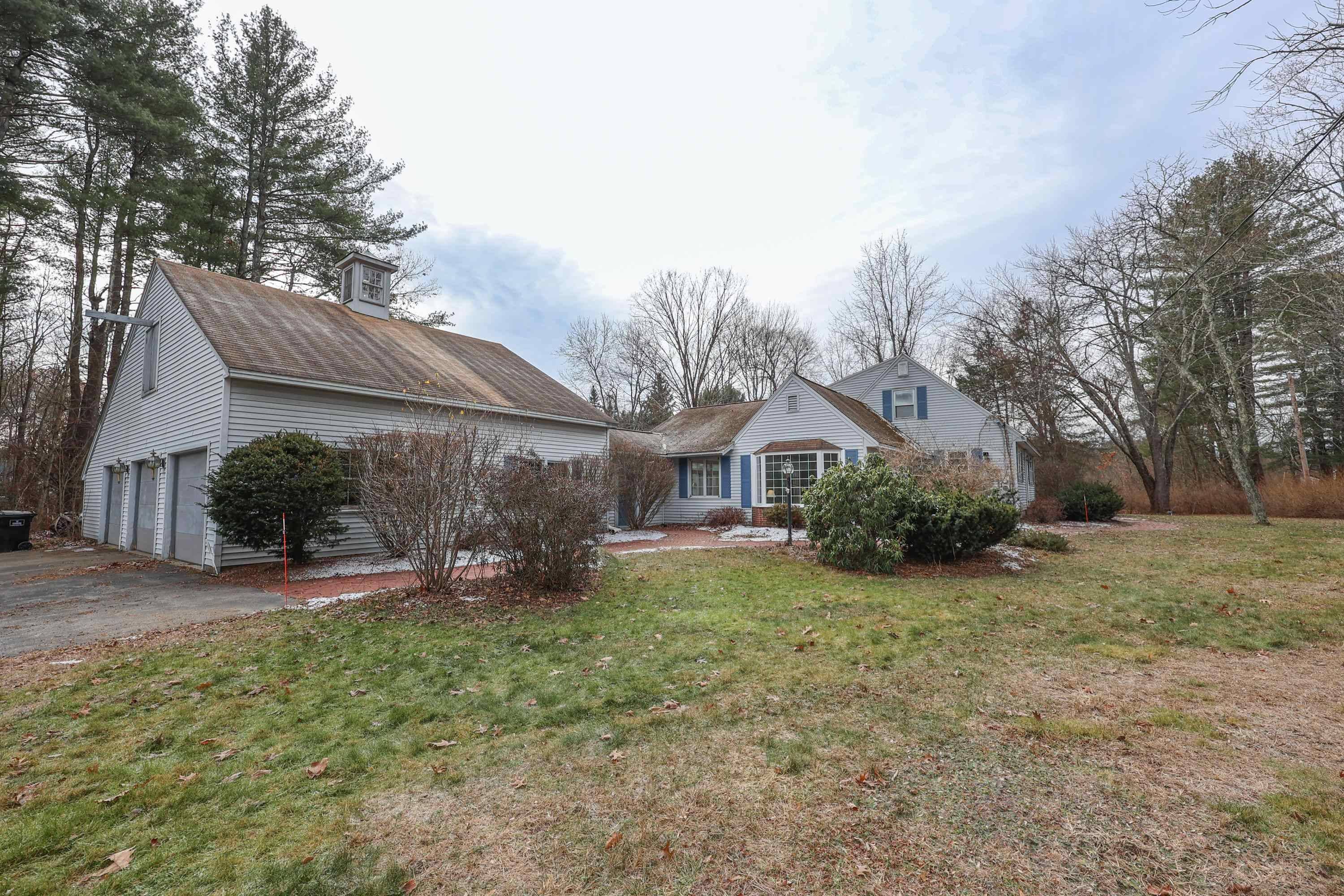Bought with Grace Schroeder • BHG Masiello Nashua
$500,000
$449,000
11.4%For more information regarding the value of a property, please contact us for a free consultation.
3 Beds
3 Baths
3,308 SqFt
SOLD DATE : 01/17/2024
Key Details
Sold Price $500,000
Property Type Single Family Home
Sub Type Single Family
Listing Status Sold
Purchase Type For Sale
Square Footage 3,308 sqft
Price per Sqft $151
MLS Listing ID 4979750
Sold Date 01/17/24
Style Cape
Bedrooms 3
Full Baths 1
Half Baths 1
Three Quarter Bath 1
Construction Status Existing
Year Built 1965
Annual Tax Amount $8,021
Tax Year 2022
Lot Size 1.340 Acres
Acres 1.34
Property Sub-Type Single Family
Property Description
Welcome to this captivating Cape Cod-style single-family home nestled in the heart of Hudson, NH. Boasting a generous amount of living space and sitting on a sprawling 1.34-acre lot, this property offers ample space for comfortable living and entertaining. This residence features an array of desirable amenities including a large 3-car garage with an unfinished storage area above and a separate storage room for yard equipment. The garge has direct entry into a sunroom with vaulted ceilings and plenty of windows which overlooks the private and spacious backyard area perfect for outdoor activities and entertaining. The house has an expanded floor plan, including a first-floor primary bedroom with en-suite and access to back patio, first-floor laundry area, living room, dining area and kitchen. Upstairs you will find 2 additional bedrooms and a full bath. The basement is partially finished with a bar area and wood stove. This home is designed for convenience and comfort. The property is in need of updating and priced to sell to a buyer or investor who is looking to buy a home for a reasonable price that they can live in and fix up over time and realize a substantial gain from their sweat equity. OFFERS ARE DUE BY 5PM ON 12/10/2023.
Location
State NH
County Nh-hillsborough
Area Nh-Hillsborough
Zoning G1
Rooms
Basement Entrance Walk-up
Basement Bulkhead, Concrete, Concrete Floor, Full, Partially Finished, Stairs - Exterior, Stairs - Interior, Sump Pump
Interior
Interior Features Ceiling Fan, Dining Area, Vaulted Ceiling, Laundry - 1st Floor
Heating Gas - LP/Bottle
Cooling None
Flooring Carpet, Hardwood, Tile
Equipment Stove-Pellet, Stove-Wood
Exterior
Exterior Feature Vinyl Siding
Parking Features Attached
Garage Spaces 3.0
Garage Description Garage, Off Street, Parking Spaces 6+
Utilities Available Gas - LP/Bottle
Waterfront Description No
View Y/N No
Water Access Desc No
View No
Roof Type Shingle - Asphalt
Building
Lot Description Level
Story 2
Foundation Poured Concrete
Sewer Private
Water Drilled Well, Private
Construction Status Existing
Schools
Elementary Schools Hills Garrison Elem
Middle Schools Hudson Memorial School
High Schools Alvirne High School
School District Hudson School District
Read Less Info
Want to know what your home might be worth? Contact us for a FREE valuation!

Our team is ready to help you sell your home for the highest possible price ASAP

GET MORE INFORMATION
Broker | License ID: 068128
steven@whitehillestatesandhomes.com
48 Maple Manor Rd, Center Conway , New Hampshire, 03813, USA






