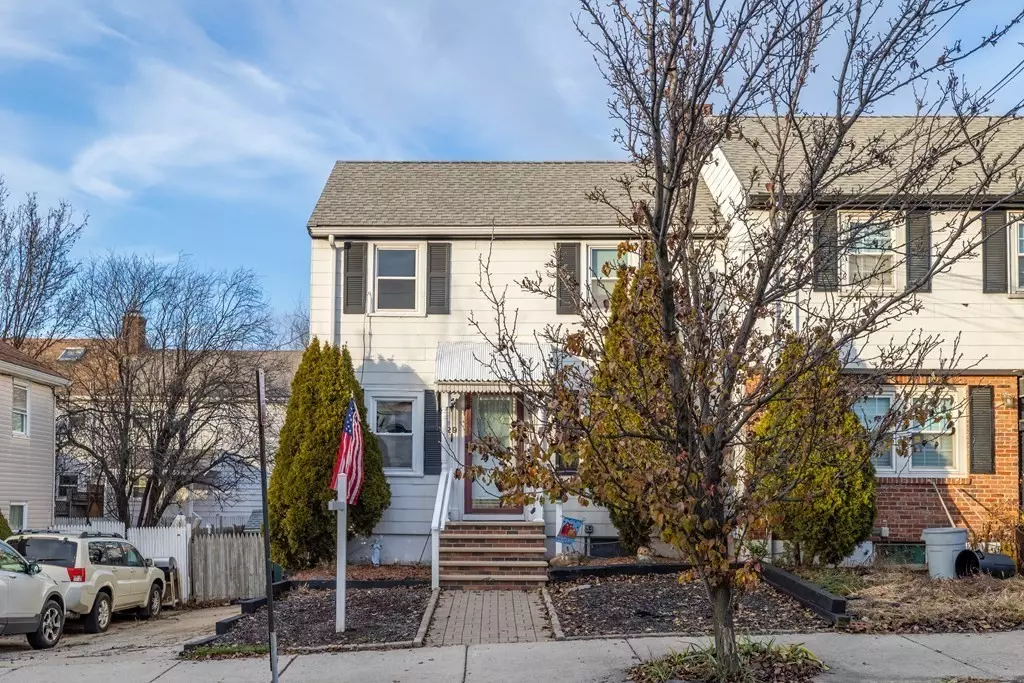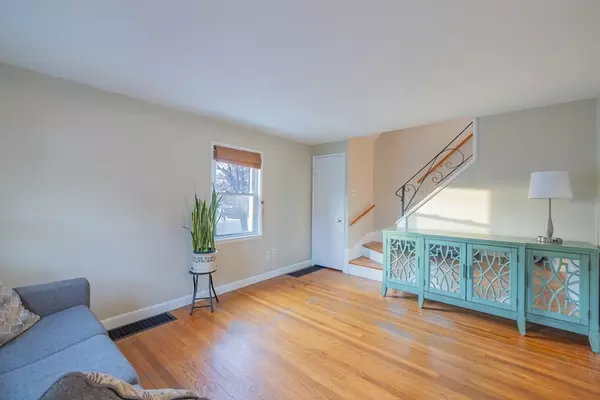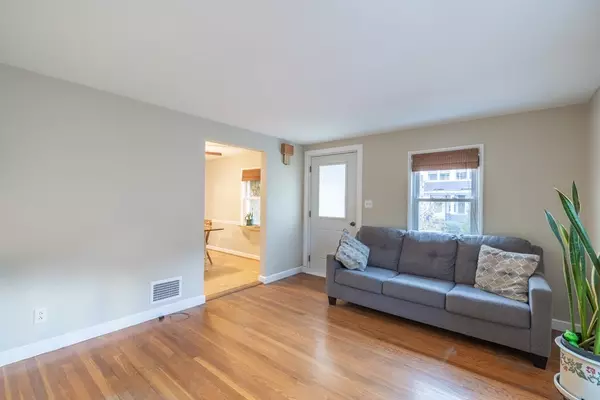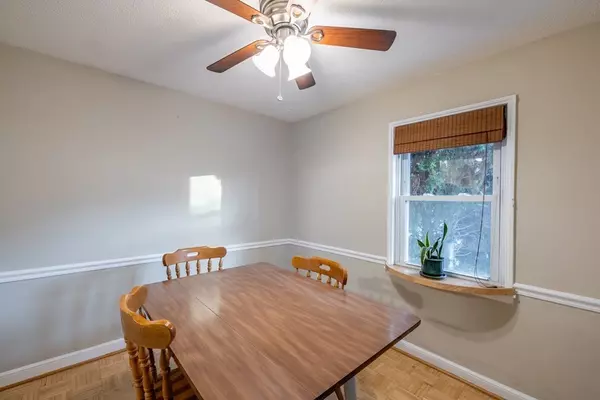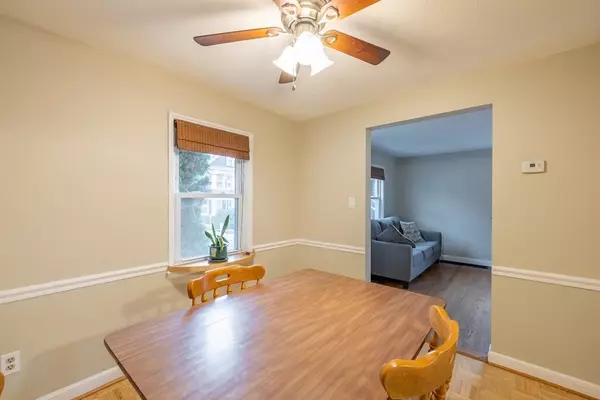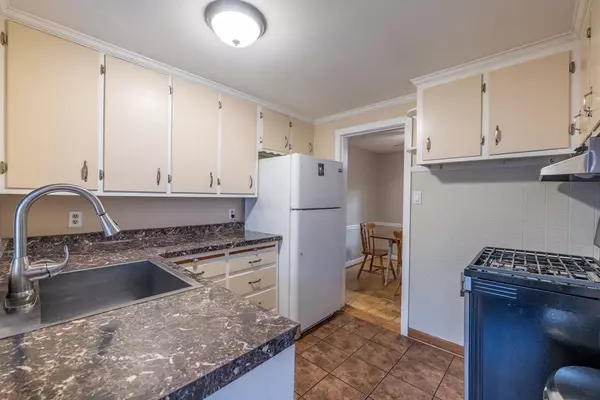$453,000
$459,000
1.3%For more information regarding the value of a property, please contact us for a free consultation.
2 Beds
1 Bath
792 SqFt
SOLD DATE : 01/17/2024
Key Details
Sold Price $453,000
Property Type Single Family Home
Sub Type Single Family Residence
Listing Status Sold
Purchase Type For Sale
Square Footage 792 sqft
Price per Sqft $571
MLS Listing ID 73185765
Sold Date 01/17/24
Style Colonial
Bedrooms 2
Full Baths 1
HOA Y/N false
Year Built 1940
Annual Tax Amount $4,566
Tax Year 2023
Lot Size 2,178 Sqft
Acres 0.05
Property Sub-Type Single Family Residence
Property Description
OFFER ACCEPTED! OH CANCELLED ! Welcome to your dream home in Bellrock, where charm & convenience unite in this two-bedroom, one-bathroom gem! This single-family, nestled at the coveted end welcomes you with a spacious layout. Step inside to discover the allure of hardwood floors in the living room & bedrooms, adding a touch of warmth to the space. The heart of this home is the fully equipped kitchen, seamlessly connected to a spacious mudroom—leading to private fenced in yard. Venture upstairs to the two delightful bedrooms. A well-designed bonus loft space adds a touch of whimsy to your lifestyle—a perfect hideaway for creativity or relaxation. Need more storage? The attic awaits your treasures, providing an extra layer of practicality. Enjoy the spacious finished room in the basement, a versatile area adding even more value to this already wonderful home as well as laundry, utilities & storage. Located within walking distance to the Malden Center Orange Line. No HOA or condo fees!
Location
State MA
County Middlesex
Area Bell Rock
Zoning ResA
Direction Main Street to Wyllis Ave
Rooms
Basement Full, Partially Finished
Primary Bedroom Level Second
Dining Room Ceiling Fan(s), Flooring - Wood, Chair Rail, Lighting - Overhead
Kitchen Flooring - Stone/Ceramic Tile, Lighting - Sconce, Lighting - Overhead
Interior
Interior Features Lighting - Sconce, Recessed Lighting, Mud Room, Bonus Room
Heating Forced Air, Natural Gas
Cooling Window Unit(s)
Flooring Tile, Vinyl, Hardwood, Flooring - Stone/Ceramic Tile
Appliance Range, Refrigerator, Washer, Dryer, Utility Connections for Gas Range
Laundry In Basement
Exterior
Exterior Feature Patio, Fenced Yard
Fence Fenced
Community Features Public Transportation, Shopping, Park, Highway Access, T-Station
Utilities Available for Gas Range
Roof Type Shingle
Total Parking Spaces 2
Garage No
Building
Foundation Concrete Perimeter
Sewer Public Sewer
Water Public
Architectural Style Colonial
Others
Senior Community false
Acceptable Financing Contract
Listing Terms Contract
Read Less Info
Want to know what your home might be worth? Contact us for a FREE valuation!

Our team is ready to help you sell your home for the highest possible price ASAP
Bought with Melissa Starsiak • Coldwell Banker Realty - Norwell - Hanover Regional Office
GET MORE INFORMATION
Broker | License ID: 068128
steven@whitehillestatesandhomes.com
48 Maple Manor Rd, Center Conway , New Hampshire, 03813, USA

