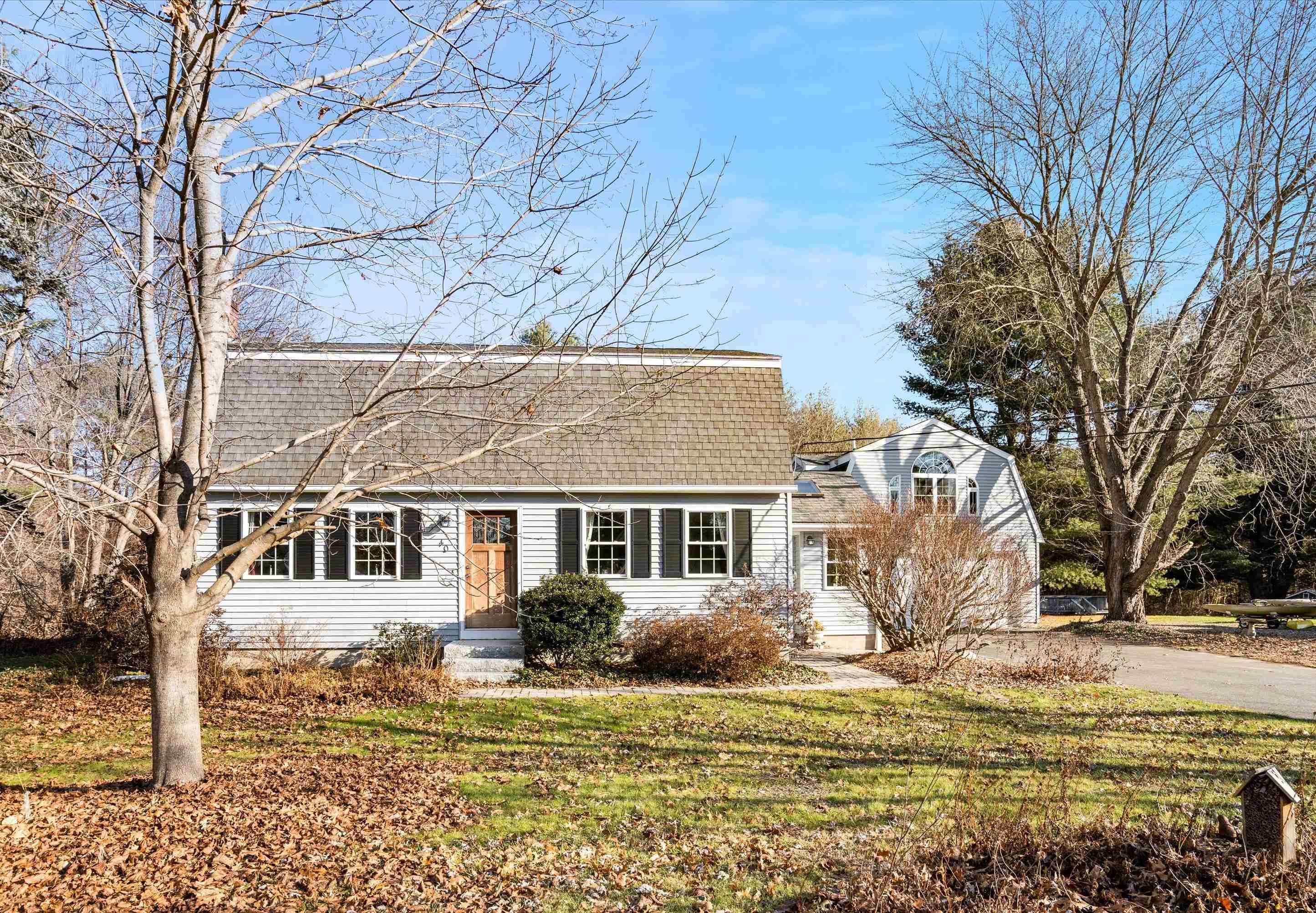Bought with Linton Scarlett • EXP Realty
$567,500
$550,000
3.2%For more information regarding the value of a property, please contact us for a free consultation.
3 Beds
3 Baths
2,179 SqFt
SOLD DATE : 01/12/2024
Key Details
Sold Price $567,500
Property Type Single Family Home
Sub Type Single Family
Listing Status Sold
Purchase Type For Sale
Square Footage 2,179 sqft
Price per Sqft $260
MLS Listing ID 4980313
Sold Date 01/12/24
Style Colonial,Gambrel
Bedrooms 3
Full Baths 1
Half Baths 2
Construction Status Existing
Year Built 1978
Annual Tax Amount $6,732
Tax Year 2022
Lot Size 0.800 Acres
Acres 0.8
Property Sub-Type Single Family
Property Description
A THOUGHTFULLY REFRESHED GAMBREL IN A MOST DESIRABLE LOCATION...YOUR NEW CHAPTER BEGINS NOW! Nestled on a prime flat lot just minutes from favorite shopping, dining and the state border for ease of commute, this tidy abode with a tastefully built carriage house and garage has so much to offer. A gracious stone path leads to a welcoming sunroom that will easily collect snowy boots, coats and facilitate a smooth transfer of groceries into the house. Guests will love gathering at the granite peninsula in the open and airy kitchen that will delight the chef with abundant cabinetry and a suite of stainless appliances. Enjoy seated meals in the dining room or slip outside to the stone patio for barbecues as you survey the expansive backyard dotted with gardens and lovely shade trees ideal for lazy summer days. Venture upstairs in the carriage house to an extraordinary bonus room where milled cross beams ensuite bath and abundant natural light make for exceptional entertaining or repurpose as studio space or an in-law to suit your lifestyle. Cozy up by the pellet stove in the living room on winter nights before retiring to the convenient first floor bedroom or convert to an office perfect for today's work-from-home lifestyle. Upstairs a primary and two light and bright bedrooms will make everyone happy. The ample basement space offers storage or room for fun and games. Finish it your way! SO MUCH TO OFFER IN TURN KEY CONDITION...DON'T LET THIS CHARMING HOME PASS YOU BY!
Location
State NH
County Nh-hillsborough
Area Nh-Hillsborough
Zoning R2
Rooms
Basement Entrance Walk-up
Basement Concrete Floor, Daylight, Storage Space, Sump Pump, Unfinished, Stairs - Basement
Interior
Interior Features Blinds, Cathedral Ceiling, Ceiling Fan, Draperies, Kitchen/Dining, Kitchen/Living, Lighting - LED, Natural Light, Natural Woodwork, Skylight, Storage - Indoor, Window Treatment, Laundry - Basement
Heating Electric, Pellet
Cooling None
Flooring Ceramic Tile, Hardwood, Tile, Vinyl
Equipment CO Detector, Smoke Detectr-Batt Powrd, Stove-Pellet
Exterior
Exterior Feature Vinyl Siding
Parking Features Detached
Garage Spaces 2.0
Garage Description Driveway, Garage, Off Street, Parking Spaces 6+, Paved
Utilities Available Phone, Internet - Cable
Roof Type Shingle - Asphalt
Building
Lot Description Landscaped, Level, Street Lights, Trail/Near Trail, Wooded
Story 2
Foundation Poured Concrete
Sewer 1000 Gallon, Concrete, Leach Field, Private, Septic
Water Public
Construction Status Existing
Schools
Elementary Schools Nottingham West Elem
Middle Schools Hudson Memorial School
High Schools Alvirne High School
School District Hudson School District
Read Less Info
Want to know what your home might be worth? Contact us for a FREE valuation!

Our team is ready to help you sell your home for the highest possible price ASAP

GET MORE INFORMATION
Broker | License ID: 068128
steven@whitehillestatesandhomes.com
48 Maple Manor Rd, Center Conway , New Hampshire, 03813, USA






