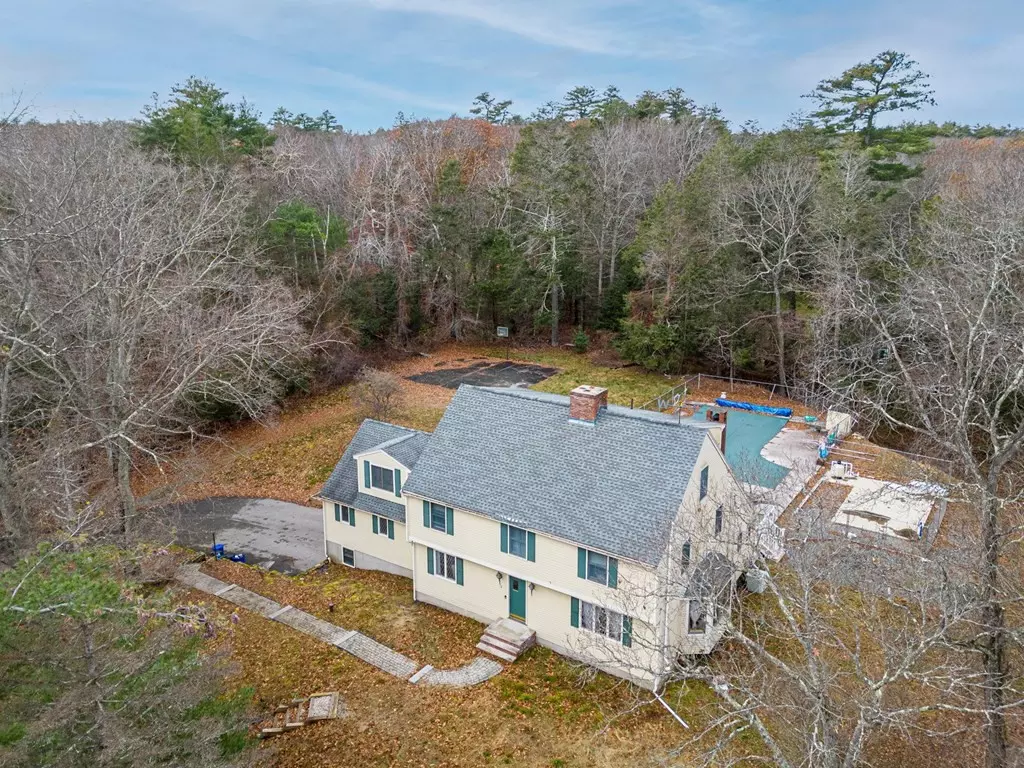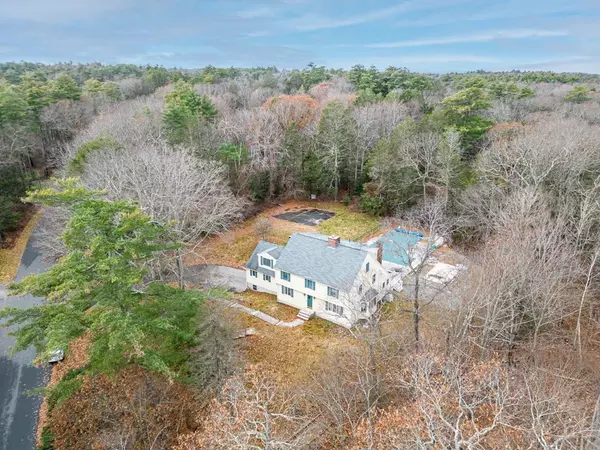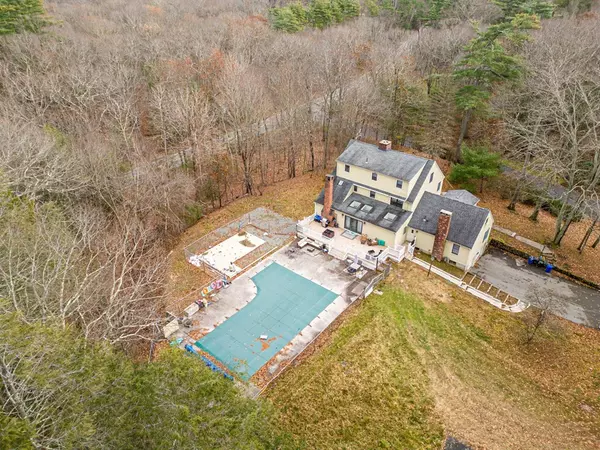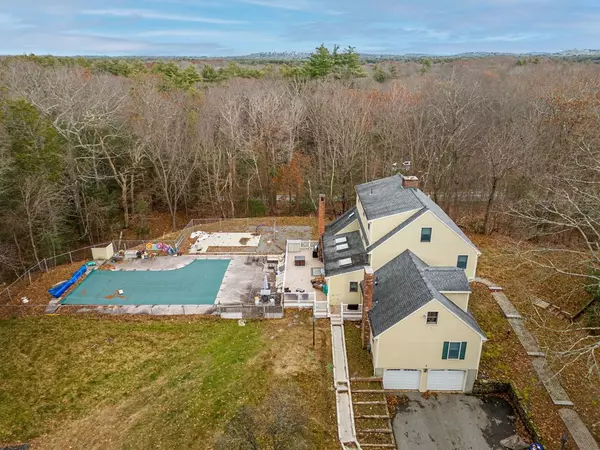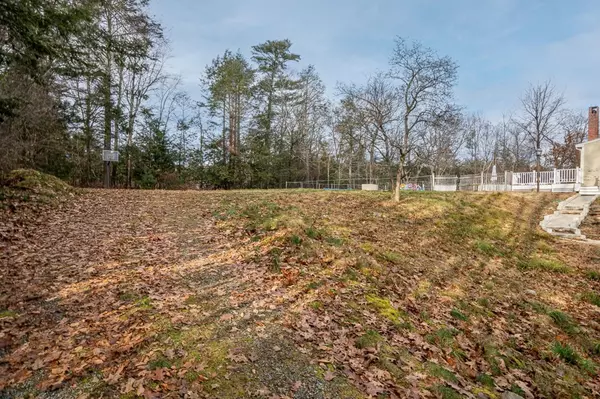$960,000
$900,000
6.7%For more information regarding the value of a property, please contact us for a free consultation.
5 Beds
3.5 Baths
4,921 SqFt
SOLD DATE : 01/09/2024
Key Details
Sold Price $960,000
Property Type Single Family Home
Sub Type Single Family Residence
Listing Status Sold
Purchase Type For Sale
Square Footage 4,921 sqft
Price per Sqft $195
MLS Listing ID 73183270
Sold Date 01/09/24
Style Colonial
Bedrooms 5
Full Baths 3
Half Baths 1
HOA Y/N false
Year Built 1971
Annual Tax Amount $11,527
Tax Year 2023
Lot Size 2.000 Acres
Acres 2.0
Property Description
Welcome home to this expansive colonial in East Boxford. This private oasis is set on 2 acres featuring an in-ground gunite pool, a grand ground level deck for entertaining, a sport court and a large level yard. This spacious 5 bed 4 bath home has it all, an oversized eat in kitchen with a two-tiered island, garland industrial stove, 3 sinks, beer and wine fridge, mini freezer, trash compactor and ice maker. The versatile layout offers a formal dining rm, large formal living rm, family rm, foyer, mudroom and full bath to wrap up the main living level. The two staircases bring you to the second level with playroom/6th bed, laundry area, full bath, two beds and the primary suite. The suite has 3 closets and a gorgeous bath with tiled shower and a jetted tub. The third floor has an additional 2 beds with a half bath. The finished lower level is perfect for a 4th family rm/office or gym, storage rm and attached two car garage. Minutes to 95, Masco and steps to Lockwood Forest.
Location
State MA
County Essex
Zoning res
Direction Middleton rd. to Moonpenny
Rooms
Family Room Wood / Coal / Pellet Stove, Flooring - Wall to Wall Carpet, Exterior Access
Basement Full, Partially Finished, Interior Entry, Concrete
Primary Bedroom Level Second
Dining Room Flooring - Hardwood
Kitchen Skylight, Flooring - Hardwood, Countertops - Stone/Granite/Solid, French Doors, Kitchen Island, Wet Bar, Breakfast Bar / Nook, Recessed Lighting, Slider, Stainless Steel Appliances, Wine Chiller, Gas Stove
Interior
Interior Features Bathroom - Half, Bathroom, Play Room, Den
Heating Baseboard, Natural Gas
Cooling Central Air
Flooring Tile, Carpet, Hardwood, Flooring - Wall to Wall Carpet
Fireplaces Number 3
Fireplaces Type Kitchen, Living Room
Appliance Range, Dishwasher, Trash Compactor, Microwave, Indoor Grill, Refrigerator, Freezer, Wine Refrigerator, Utility Connections for Gas Range
Laundry Second Floor, Washer Hookup
Exterior
Exterior Feature Deck - Composite, Patio, Pool - Inground Heated, Fenced Yard, Stone Wall
Garage Spaces 2.0
Fence Fenced
Pool Pool - Inground Heated
Community Features Tennis Court(s), Park, Walk/Jog Trails, Stable(s), Conservation Area, Highway Access, Public School
Utilities Available for Gas Range, Washer Hookup
Roof Type Shingle
Total Parking Spaces 4
Garage Yes
Private Pool true
Building
Lot Description Corner Lot, Wooded
Foundation Concrete Perimeter, Block, Irregular
Sewer Private Sewer
Water Private
Architectural Style Colonial
Schools
Elementary Schools Cole/Spofford
Middle Schools Masconomnet
High Schools Masconomnet
Others
Senior Community false
Read Less Info
Want to know what your home might be worth? Contact us for a FREE valuation!

Our team is ready to help you sell your home for the highest possible price ASAP
Bought with Henrique De Oliveira • Dell Realty Inc.
GET MORE INFORMATION
Broker | License ID: 068128
steven@whitehillestatesandhomes.com
48 Maple Manor Rd, Center Conway , New Hampshire, 03813, USA

