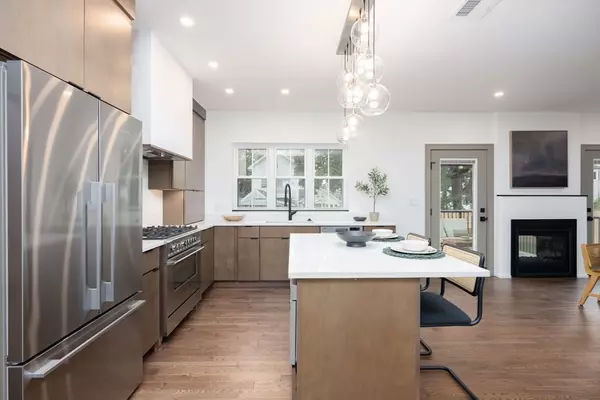$1,350,000
$1,374,900
1.8%For more information regarding the value of a property, please contact us for a free consultation.
4 Beds
4.5 Baths
3,485 SqFt
SOLD DATE : 01/02/2024
Key Details
Sold Price $1,350,000
Property Type Condo
Sub Type Condominium
Listing Status Sold
Purchase Type For Sale
Square Footage 3,485 sqft
Price per Sqft $387
MLS Listing ID 73166139
Sold Date 01/02/24
Bedrooms 4
Full Baths 4
Half Baths 1
HOA Fees $150/mo
Year Built 2023
Property Sub-Type Condominium
Property Description
54 Allston; Fombelle Design's newest project! Every home Fombelle Design builds is a work of art. With its bespoke design, modern amenities and hand-crafted features, every detail has been meticulously curated. This townhouse offers 4 bedrooms, 4.5 bathrooms and 3485 sq.ft of living area spread across 4 levels. The kitchen offers Fisher & Paykel appliances, quartz countertops and a center island. The dining area has a double-sided fireplace that leads to a covered deck that serves as an extension of living space for optimal outdoor entertainment. The 2nd level offers a large primary bedroom, walk-in closet, bathroom with a double vanity, and a large shower with a soaking tub. Roundoff this level with two more spacious bedrooms, laundry and bathroom. The top level has an additional living area, roof deck, a bedroom and bathroom. With 2 parking spots (including 1 garage spot), fenced yard, EV hookup, and easy access to the W Medford Commuter Rail, Tufts University, 93, and Boston.
Location
State MA
County Middlesex
Direction Off High Street
Rooms
Basement Y
Interior
Interior Features Wet Bar
Heating Forced Air
Cooling Central Air
Flooring Vinyl, Hardwood
Fireplaces Number 1
Appliance Range, Dishwasher, Disposal, Microwave, Refrigerator, Wine Refrigerator
Laundry In Unit
Exterior
Exterior Feature Deck, Fenced Yard
Garage Spaces 1.0
Fence Fenced
Community Features Public Transportation, Shopping, Park, Walk/Jog Trails, Medical Facility, Laundromat, Bike Path, Highway Access, House of Worship, Public School, T-Station, University
Utilities Available for Gas Range
Roof Type Shingle
Garage Yes
Building
Story 4
Sewer Public Sewer
Water Public
Others
Pets Allowed Yes w/ Restrictions
Senior Community false
Read Less Info
Want to know what your home might be worth? Contact us for a FREE valuation!

Our team is ready to help you sell your home for the highest possible price ASAP
Bought with Robert Lavey • Donnelly + Co.
GET MORE INFORMATION
Broker | License ID: 068128
steven@whitehillestatesandhomes.com
48 Maple Manor Rd, Center Conway , New Hampshire, 03813, USA






