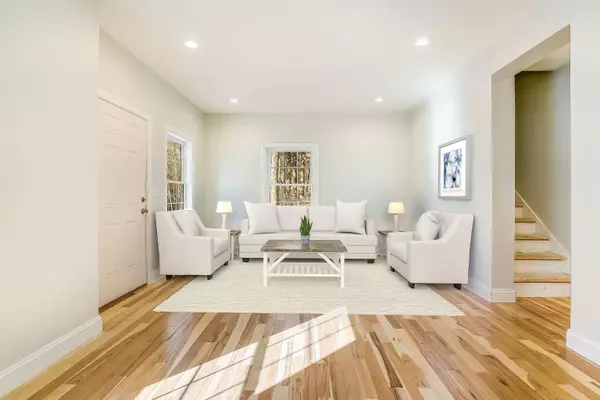Bought with Joe Pinto • RE/MAX American Dream
$570,000
$579,000
1.6%For more information regarding the value of a property, please contact us for a free consultation.
3 Beds
3 Baths
1,750 SqFt
SOLD DATE : 01/08/2024
Key Details
Sold Price $570,000
Property Type Single Family Home
Sub Type Single Family
Listing Status Sold
Purchase Type For Sale
Square Footage 1,750 sqft
Price per Sqft $325
MLS Listing ID 4977028
Sold Date 01/08/24
Style Condex
Bedrooms 3
Full Baths 2
Half Baths 1
Construction Status New Construction
Year Built 2023
Lot Size 2.000 Acres
Acres 2.0
Property Sub-Type Single Family
Property Description
Just in time to be home for the Holidays! Check out this beautiful brand new construction condex located in a highly desirable & quiet residential neighborhood! Spacious floor plan w/ gorgeous hardwood floors throughout that includes a large kitchen w/ brand new stainless appliances & quartz countertops w/ breakfast bar that overlooks the family room & sliding glass door that leads to your private back deck. Also included on the first floor is the dining & living room full of natural lighting, 1/2 bath w/ stunning tile floors & quartz vanity & the mud room/laundry room that lead to your very own two car garage! Upstairs you will find the primary bedroom w/ oversized walk-in closet & full bathroom w/ double quartz vanity. Two additional bedrooms also located on the second floor. Basement includes high ceilings & ultities nicely tucked away on the side making this space perfect to finish if you are looking for some more finished sq footage! Custom front walkway that leads you to the adorable covered front porch w/ maintenance free composite decking. Private 2 acre lot, central AC, additional exterior attached storage closet, NO condo fees & so much more! Close to town schools, highways & just over 10 minutes from Salems tuscan village! Come see today!
Location
State NH
County Nh-hillsborough
Area Nh-Hillsborough
Zoning RES
Rooms
Basement Entrance Walk-up
Basement Unfinished
Interior
Interior Features Attic - Hatch/Skuttle, Ceiling Fan, Dining Area, Kitchen/Family, Primary BR w/ BA, Walk-in Closet, Laundry - 1st Floor
Heating Gas - LP/Bottle
Cooling Central AC
Flooring Hardwood, Tile
Equipment Air Conditioner, Smoke Detector
Exterior
Exterior Feature Vinyl Siding
Parking Features Attached
Garage Spaces 2.0
Garage Description Driveway
Utilities Available Underground Utilities
Roof Type Shingle
Building
Lot Description Landscaped, Level
Story 2
Foundation Concrete
Sewer Private
Water Private
Construction Status New Construction
Schools
Elementary Schools Pelham Elementary School
Middle Schools Pelham Memorial School
High Schools Pelham High School
School District Pelham
Read Less Info
Want to know what your home might be worth? Contact us for a FREE valuation!

Our team is ready to help you sell your home for the highest possible price ASAP

GET MORE INFORMATION
Broker | License ID: 068128
steven@whitehillestatesandhomes.com
48 Maple Manor Rd, Center Conway , New Hampshire, 03813, USA






