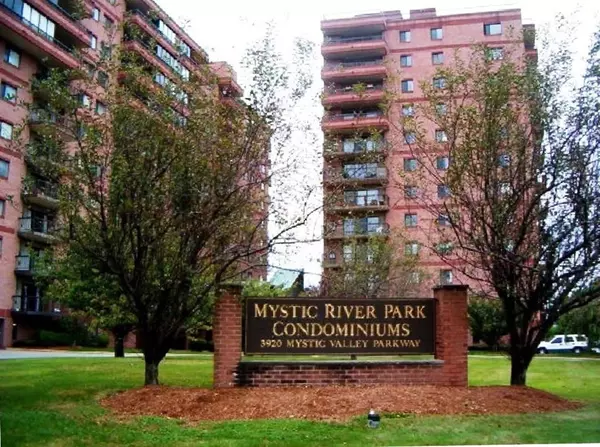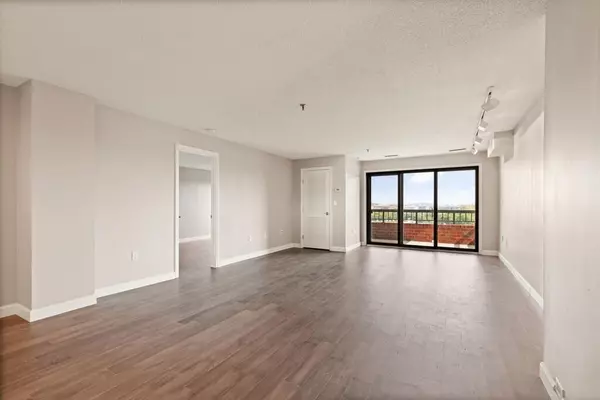$649,000
$649,000
For more information regarding the value of a property, please contact us for a free consultation.
2 Beds
2 Baths
1,229 SqFt
SOLD DATE : 01/05/2024
Key Details
Sold Price $649,000
Property Type Condo
Sub Type Condominium
Listing Status Sold
Purchase Type For Sale
Square Footage 1,229 sqft
Price per Sqft $528
MLS Listing ID 73164627
Sold Date 01/05/24
Bedrooms 2
Full Baths 2
HOA Fees $542
HOA Y/N true
Year Built 1988
Annual Tax Amount $4,806
Tax Year 2023
Property Sub-Type Condominium
Property Description
Desirable corner unit on the 9th floor. Expansive views of the Boston skyline and historic Mystic River. This 2 bedroom, 2 bath unit has sought after 2 car side by side West garage parking, deeded spaces 28 and 29. Open floor plan dining room with built in storage and living room with slider to balcony with new laminate wood floors throughout. Entire unit freshly painted. Main bedroom with slider to balcony and full ceramic tile bath with double vanity. Ceramic tile kitchen with picture window only found in corner units. Enjoy all the amenities our building offers, an indoor heated swimming pool, saunas, racquetball, exercise room, and club room. The building is adjacent to Wegman's shopping center also enjoy all the shops and restaurants of Station Landing and the vibrant Assembly Row—minutes to routes 16,28, 38, 93, and 99 and the Wellington T MBTA. Come live the good life at Mystic River Park.
Location
State MA
County Middlesex
Zoning res
Direction Rt 16
Rooms
Basement N
Dining Room Closet, Flooring - Laminate, Open Floorplan
Kitchen Flooring - Stone/Ceramic Tile, Window(s) - Picture
Interior
Heating Forced Air, Heat Pump, Electric, Individual
Cooling Heat Pump, Individual, Unit Control
Appliance Range, Dishwasher, Refrigerator
Laundry Electric Dryer Hookup, Washer Hookup, In Unit
Exterior
Exterior Feature Balcony, City View(s)
Garage Spaces 2.0
Community Features Public Transportation, Shopping, Walk/Jog Trails, Conservation Area, Highway Access, Public School, T-Station, University
Waterfront Description Beach Front,Lake/Pond,1/2 to 1 Mile To Beach
View Y/N Yes
View City
Roof Type Rubber
Garage Yes
Building
Story 1
Sewer Public Sewer
Water Public
Schools
Elementary Schools Mcglynn
Middle Schools Mcglynn
High Schools Medford High
Others
Senior Community false
Read Less Info
Want to know what your home might be worth? Contact us for a FREE valuation!

Our team is ready to help you sell your home for the highest possible price ASAP
Bought with Betty Levin • Century 21 North East
GET MORE INFORMATION
Broker | License ID: 068128
steven@whitehillestatesandhomes.com
48 Maple Manor Rd, Center Conway , New Hampshire, 03813, USA






