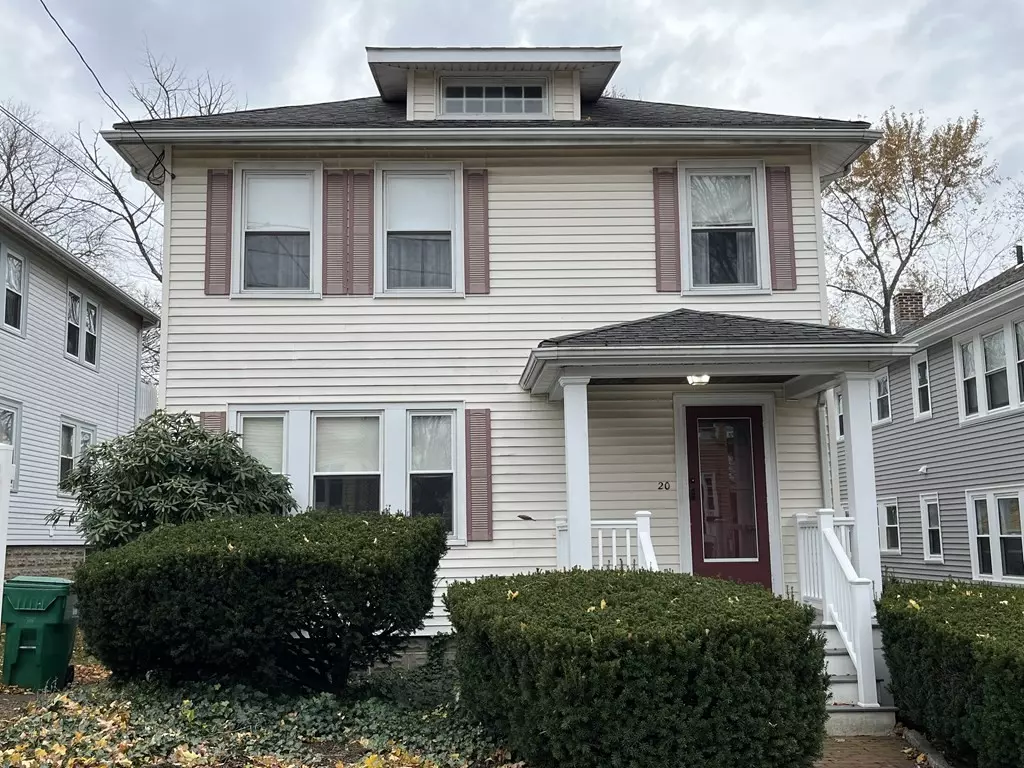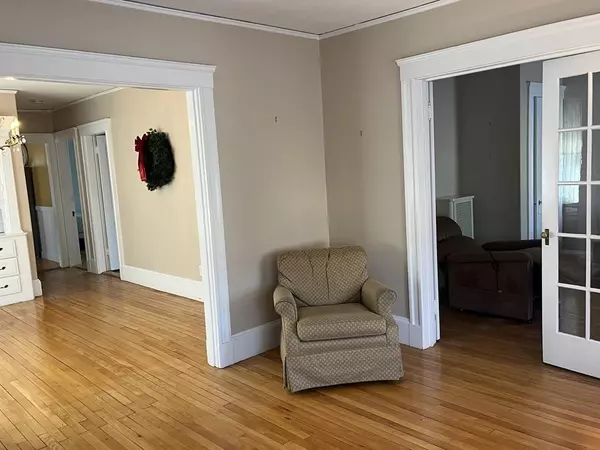$1,250,000
$995,000
25.6%For more information regarding the value of a property, please contact us for a free consultation.
5 Beds
2 Baths
2,208 SqFt
SOLD DATE : 01/05/2024
Key Details
Sold Price $1,250,000
Property Type Multi-Family
Sub Type 2 Family - 2 Units Up/Down
Listing Status Sold
Purchase Type For Sale
Square Footage 2,208 sqft
Price per Sqft $566
MLS Listing ID 73182294
Sold Date 01/05/24
Bedrooms 5
Full Baths 2
Year Built 1910
Annual Tax Amount $7,995
Tax Year 2023
Lot Size 5,662 Sqft
Acres 0.13
Property Sub-Type 2 Family - 2 Units Up/Down
Property Description
PRIME LOCATION! Across the street from Tufts and a 5 minute walk to new Commuter Green Line!! This well-maintained home has been loved by the same family for decades.In the heart of the Tufts campus and at the top of the Hillside on the Medford-Somerville line, the home is perfect for owner-occupancy or investment. A little cosmetic work and landscape provides instant equity to the new owner. Home has special details of its era. Each floor has spacious rooms, king-size bedroom, deep closets, eat-in kitchens with pantry closet, hardwood floors, built-in hutches, crown molding and french doors. Second floor has newer SS appliances. Enclosed back porch provides 2nd floor with added enjoyment. Quick walk to Davis Square, Red Line and Medford Sq. 5 Minute ride to Rte 93. Tons of storage in basement w/laundry. Separate utilities. New Water Heaters for both units (10/2022). Newer Burnham Boiler (Unit 2). WeilMcLain 2nd fl furnace (~2003). Roof (2006). Front Porch (azek) (2017). Sizeable lot.
Location
State MA
County Middlesex
Area Tufts University
Direction Winthrop St to Tesla Ave
Rooms
Basement Unfinished
Interior
Interior Features Unit 1 Rooms(Living Room, Dining Room, Kitchen), Unit 2 Rooms(Living Room, Dining Room, Kitchen)
Heating Unit 1(Gas), Unit 2(Gas)
Flooring Tile, Hardwood
Appliance Utility Connections for Gas Range
Exterior
Exterior Feature Porch, Porch - Enclosed, Gutters
Community Features Public Transportation, Shopping, Tennis Court(s), Park, Walk/Jog Trails, Medical Facility, Laundromat, Highway Access, House of Worship, Private School, Public School, T-Station, University
Utilities Available for Gas Range
Roof Type Shingle
Total Parking Spaces 1
Garage No
Building
Lot Description Level
Story 3
Foundation Block, Stone
Sewer Public Sewer
Water Public
Others
Senior Community false
Read Less Info
Want to know what your home might be worth? Contact us for a FREE valuation!

Our team is ready to help you sell your home for the highest possible price ASAP
Bought with Mark Medeiros • Cambridge Realty
GET MORE INFORMATION
Broker | License ID: 068128
steven@whitehillestatesandhomes.com
48 Maple Manor Rd, Center Conway , New Hampshire, 03813, USA






