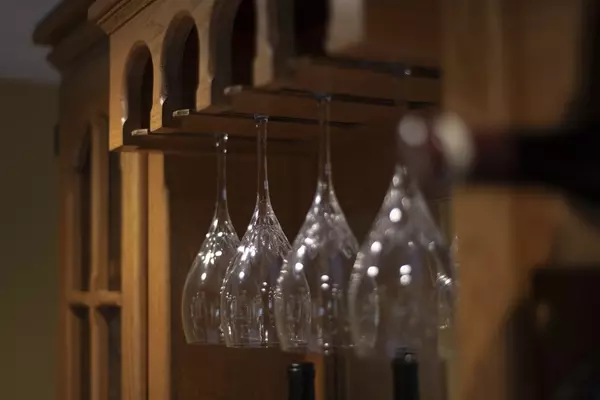$888,000
$849,900
4.5%For more information regarding the value of a property, please contact us for a free consultation.
4 Beds
3.5 Baths
2,483 SqFt
SOLD DATE : 01/04/2024
Key Details
Sold Price $888,000
Property Type Single Family Home
Sub Type Single Family Residence
Listing Status Sold
Purchase Type For Sale
Square Footage 2,483 sqft
Price per Sqft $357
Subdivision Herrick Woodlands
MLS Listing ID 73157720
Sold Date 01/04/24
Style Colonial
Bedrooms 4
Full Baths 3
Half Baths 1
HOA Y/N false
Year Built 1961
Annual Tax Amount $10,149
Tax Year 2023
Lot Size 2.080 Acres
Acres 2.08
Property Description
After being meticulously maintained for the past 38 years, this charming & expansive Colonial nestled on a beautiful private corner lot is ready to welcome its new owners! Boasting a warm & welcoming interior, that features a lrg E-I-K w/countertop seating, prep area, abundant cabinetry & counters, wet bar & access to back deck will certainly be the heart of this home. Adorned w/natural wood throughout, beamed & vaulted ceilings & custom-built cabinetry & shelving, you will admire the formal dining rm & living rm w/detailed fp perfect for gatherings. The open & airy family rm w/soaring ceiling is where you'll find yourself gathered by the striking brick fp enjoying a movie or just relaxing. 3 BR's, 2 w/HW under carpet & 2 FBA's complete the 2nd lvl. Enjoy the versatility of the 1st flr BR w/en suite BA as a primary suite or home office. Spacious unfnshd basement w/lots of storage space, 3 garage spaces, expansive backyard & 14 KW Kohler standby generator for peace of mind. A must see!
Location
State MA
County Essex
Area East Boxford
Zoning RA
Direction Georgetown Rd to Herrick Rd or Ipswich Rd to Herrick Rd
Rooms
Family Room Skylight, Ceiling Fan(s), Beamed Ceilings, Vaulted Ceiling(s), Closet, Flooring - Hardwood, Cable Hookup, Exterior Access, Open Floorplan
Basement Full, Interior Entry, Garage Access, Bulkhead, Concrete, Unfinished
Primary Bedroom Level Second
Dining Room Closet, Flooring - Hardwood
Kitchen Skylight, Beamed Ceilings, Vaulted Ceiling(s), Closet, Flooring - Stone/Ceramic Tile, Dining Area, Pantry, Kitchen Island, Wet Bar, Breakfast Bar / Nook, Cable Hookup, Country Kitchen, Deck - Exterior, Exterior Access, Open Floorplan, Recessed Lighting, Slider, Wine Chiller, Gas Stove
Interior
Interior Features Bathroom - 3/4, Enclosed Shower - Fiberglass, Recessed Lighting, Closet, Cable Hookup, Bathroom, Office, High Speed Internet
Heating Baseboard, Natural Gas
Cooling None
Flooring Tile, Carpet, Hardwood, Flooring - Stone/Ceramic Tile, Flooring - Wall to Wall Carpet
Fireplaces Number 2
Fireplaces Type Family Room, Living Room
Appliance Oven, Dishwasher, Microwave, Countertop Range, Refrigerator, Washer, Dryer, Water Treatment, Wine Refrigerator, Utility Connections for Gas Range, Utility Connections for Electric Oven, Utility Connections for Electric Dryer
Laundry Electric Dryer Hookup, Washer Hookup, In Basement
Exterior
Exterior Feature Porch, Deck - Wood, Rain Gutters, Professional Landscaping, Screens
Garage Spaces 3.0
Community Features Park, Walk/Jog Trails, Stable(s), Golf, Medical Facility, Bike Path, Conservation Area, Highway Access, House of Worship, Private School, Public School
Utilities Available for Gas Range, for Electric Oven, for Electric Dryer, Washer Hookup, Generator Connection
Waterfront Description Beach Front,Lake/Pond,Beach Ownership(Public)
Roof Type Shingle
Total Parking Spaces 7
Garage Yes
Building
Lot Description Corner Lot, Wooded, Level
Foundation Concrete Perimeter
Sewer Private Sewer
Water Private
Architectural Style Colonial
Schools
Elementary Schools Cole/Spofford
Middle Schools Masco
High Schools Masco
Others
Senior Community false
Read Less Info
Want to know what your home might be worth? Contact us for a FREE valuation!

Our team is ready to help you sell your home for the highest possible price ASAP
Bought with Jacqueline Simmonds • J. Barrett & Company
GET MORE INFORMATION
Broker | License ID: 068128
steven@whitehillestatesandhomes.com
48 Maple Manor Rd, Center Conway , New Hampshire, 03813, USA






