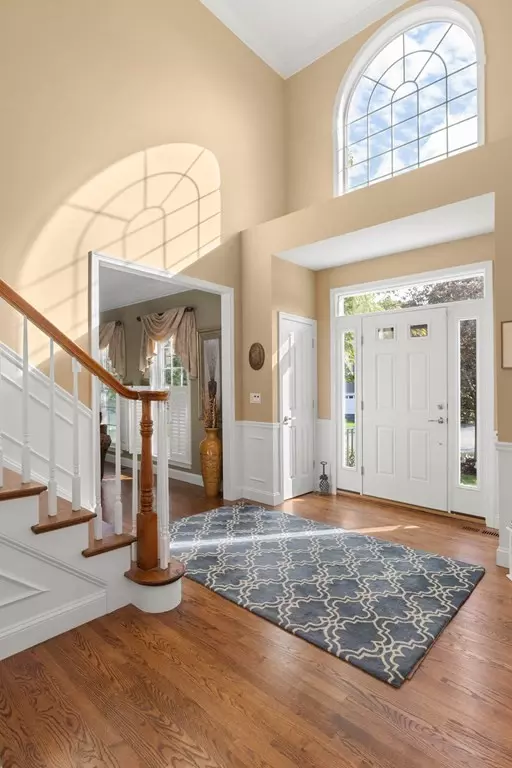$1,294,900
$1,299,900
0.4%For more information regarding the value of a property, please contact us for a free consultation.
4 Beds
4 Baths
4,813 SqFt
SOLD DATE : 01/03/2024
Key Details
Sold Price $1,294,900
Property Type Single Family Home
Sub Type Single Family Residence
Listing Status Sold
Purchase Type For Sale
Square Footage 4,813 sqft
Price per Sqft $269
Subdivision Choate Farms
MLS Listing ID 73173745
Sold Date 01/03/24
Style Colonial
Bedrooms 4
Full Baths 3
Half Baths 2
HOA Fees $29/ann
HOA Y/N true
Year Built 2007
Annual Tax Amount $12,389
Tax Year 2023
Lot Size 0.350 Acres
Acres 0.35
Property Sub-Type Single Family Residence
Property Description
WON'T LAST!.Come experience this stunning Colonial.in desireable Choate Farms. Live,relax and play in this home built in 2007 offering 4800 SF of living space. A gracious living room with 8ft windows opens to an elegant dining room. Enjoy hosting family and intimate or large gatherings ! The kitchen opens to an expansive family room with stone fireplace. Pleasing wood cabinetry, granite counters.& large island. Enjoy high ceilings and plentiful windows. Walk out to a huge deck & stone patio for outdoor enjoyment. Enjoy the library for reading or home office. The primary suite has a sitting room & sumptuous bathroom retreat. There are 3 additional bedrooms. Gleaming HW floors on both levels. The lower level is finished with a bar & for recreation. A large deck overlooks the manicured yard with mature trees & shrubs. Enjoy serene walks by the nearby reservoir or town conservation land. Convenient access to St.John's Prep and major roads to North Shore, Boston, NH & ME.
Location
State MA
County Essex
Zoning R3
Direction Locust St to Robin Hill Rd. Take 2nd right to Sparrow Ln. Home is on the right side..
Rooms
Family Room Flooring - Hardwood, High Speed Internet Hookup, Open Floorplan, Recessed Lighting
Basement Full, Partially Finished, Interior Entry, Concrete
Primary Bedroom Level Second
Dining Room Flooring - Hardwood, Crown Molding
Kitchen Flooring - Hardwood, Countertops - Stone/Granite/Solid, Kitchen Island, Open Floorplan, Recessed Lighting, Lighting - Pendant
Interior
Interior Features Bathroom - With Shower Stall, Wet bar, High Speed Internet Hookup, Recessed Lighting, Media Room, Game Room, Internet Available - Unknown
Heating Forced Air, Electric Baseboard, Oil
Cooling Central Air, Heat Pump, Dual
Flooring Tile, Hardwood, Flooring - Vinyl
Fireplaces Number 1
Fireplaces Type Family Room
Appliance Dishwasher, Microwave, Refrigerator, Washer, Dryer, ENERGY STAR Qualified Refrigerator, ENERGY STAR Qualified Dryer, Utility Connections for Electric Range, Utility Connections for Electric Oven, Utility Connections for Electric Dryer
Laundry Laundry Closet, Electric Dryer Hookup, Washer Hookup, First Floor
Exterior
Exterior Feature Deck - Composite, Patio
Garage Spaces 2.0
Community Features Public Transportation, Shopping, Tennis Court(s), Park, Walk/Jog Trails, Golf, Sidewalks
Utilities Available for Electric Range, for Electric Oven, for Electric Dryer, Washer Hookup
Roof Type Shingle
Total Parking Spaces 4
Garage Yes
Building
Lot Description Cul-De-Sac
Foundation Concrete Perimeter
Sewer Public Sewer
Water Public
Architectural Style Colonial
Schools
Elementary Schools Smith
Middle Schools Danvers
High Schools Danvers High
Others
Senior Community false
Acceptable Financing Contract
Listing Terms Contract
Read Less Info
Want to know what your home might be worth? Contact us for a FREE valuation!

Our team is ready to help you sell your home for the highest possible price ASAP
Bought with Holly Baldassare • J. Barrett & Company
GET MORE INFORMATION

Broker | License ID: 068128
steven@whitehillestatesandhomes.com
48 Maple Manor Rd, Center Conway , New Hampshire, 03813, USA






