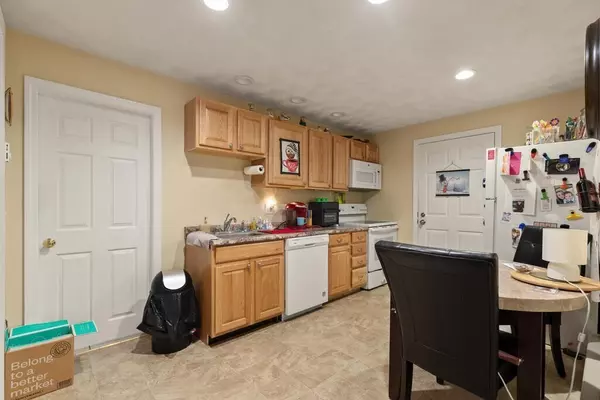$1,457,000
$1,525,000
4.5%For more information regarding the value of a property, please contact us for a free consultation.
4 Beds
4.5 Baths
4,635 SqFt
SOLD DATE : 12/29/2023
Key Details
Sold Price $1,457,000
Property Type Multi-Family
Sub Type 5+ Family - 5+ Units Up/Down
Listing Status Sold
Purchase Type For Sale
Square Footage 4,635 sqft
Price per Sqft $314
MLS Listing ID 73161855
Sold Date 12/29/23
Bedrooms 4
Full Baths 4
Half Baths 1
Year Built 1938
Annual Tax Amount $15,363
Tax Year 2023
Lot Size 9,147 Sqft
Acres 0.21
Property Sub-Type 5+ Family - 5+ Units Up/Down
Property Description
This five unit building is situated on a large corner lot with 15 parking spaces, blocks from vibrant Malden Center and MBTA Station. Malden Center is undergoing a magnificent transformation with new shops, restaurants and entertainment. Four nicely-sized one bedroom units and a five room office suite in the basement make up this well maintained property. Room to expand into the third floor from one of the second floor units. In building coin-operated laundry, strong rental history, and easy access to major highways, public transportation & local amenities. Two second floor units have lead compliance and are currently vacant. Basement Office space is also vacant, includes central ac and has been freshly painted. Opportunities like this don't come along every day. Fantastic opportunity for Investors!
Location
State MA
County Middlesex
Area West End
Zoning RO
Direction Corner of Pleasant St & Highland Ave. Please use GPS.
Rooms
Basement Full, Partially Finished, Walk-Out Access
Interior
Interior Features Unit 1(Storage, High Speed Internet Hookup), Unit 2(Pantry, High Speed Internet Hookup, Bathroom with Shower Stall), Unit 4(Ceiling Fans, Lead Certification Available, Bathroom With Tub & Shower), Unit 1 Rooms(Office/Den), Unit 2 Rooms(Living Room, Kitchen, Office/Den), Unit 3 Rooms(Living Room, Kitchen), Unit 4 Rooms(Living Room, Kitchen)
Heating Unit 1(Forced Air, Electric), Unit 2(Electric Baseboard, Electric), Unit 3(Electric Baseboard), Unit 4(Electric Baseboard)
Cooling Unit 1(Central Air)
Flooring Tile, Carpet, Varies Per Unit, Laminate, Hardwood, Unit 1(undefined), Unit 2(Wall to Wall Carpet), Unit 3(Tile Floor, Wall to Wall Carpet), Unit 4(Tile Floor, Hardwood Floors, Wall to Wall Carpet)
Appliance Washer, Dryer, Unit 2(Range, Dishwasher, Microwave, Refrigerator), Unit 3(Range, Dishwasher, Microwave, Refrigerator), Unit 4(Range, Dishwasher, Microwave, Refrigerator), Utility Connections for Electric Range, Utility Connections for Electric Dryer, Utility Connections Varies per Unit
Laundry Laundry Room, Washer Hookup
Exterior
Exterior Feature Gutters
Fence Fenced/Enclosed
Community Features Public Transportation, Shopping, Park, Walk/Jog Trails, Medical Facility, Laundromat, Highway Access, House of Worship, Public School, T-Station, Sidewalks
Utilities Available for Electric Range, for Electric Dryer, Washer Hookup, Varies per Unit
Roof Type Shingle
Total Parking Spaces 15
Garage No
Building
Lot Description Corner Lot, Level
Story 6
Foundation Irregular
Sewer Public Sewer
Water Public
Others
Senior Community false
Read Less Info
Want to know what your home might be worth? Contact us for a FREE valuation!

Our team is ready to help you sell your home for the highest possible price ASAP
Bought with Elias Papadopoulos • RE/MAX Unlimited
GET MORE INFORMATION
Broker | License ID: 068128
steven@whitehillestatesandhomes.com
48 Maple Manor Rd, Center Conway , New Hampshire, 03813, USA






