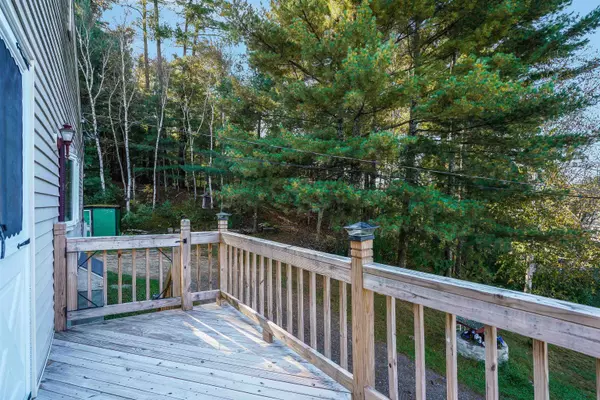Bought with Kristina Livingston • East Key Realty
$485,000
$499,900
3.0%For more information regarding the value of a property, please contact us for a free consultation.
5 Beds
3 Baths
2,160 SqFt
SOLD DATE : 12/29/2023
Key Details
Sold Price $485,000
Property Type Multi-Family
Sub Type Raised Ranch,Split Entry
Listing Status Sold
Purchase Type For Sale
Square Footage 2,160 sqft
Price per Sqft $224
MLS Listing ID 4974042
Sold Date 12/29/23
Style Raised Ranch,Split Entry
Bedrooms 5
Full Baths 3
Construction Status Existing
Year Built 1973
Annual Tax Amount $7,153
Tax Year 2022
Lot Size 1.000 Acres
Acres 1.0
Property Sub-Type Raised Ranch,Split Entry
Property Description
Investors take notice! Rare two family property is in a terrific Pelham location just minutes from the Mass border. Nestled on a country corner lot, this four-bedroom raised ranch with separate one bedroom apartment is ready for a new owner. First floor features an open concept living area that is light, bright and perfect for modern living. Four good size bedrooms including one with en-suite bath have newer laminate flooring. Enjoy sipping your morning coffee on the huge second story veranda with breath-taking views of the surrounding countryside. Lower level one bedroom apartment has a separate private entrance that opens to a covered patio overlooking the beautiful yard. Many updates have been done over the years including roof, heating, hot water, well pump, septic. Added bonus of a separate room over the detached garage that would make a great studio or workshop. Outstanding opportunity for owner occupied, extended family or income property!
Location
State NH
County Nh-hillsborough
Area Nh-Hillsborough
Zoning R
Rooms
Basement Entrance Walkout
Basement Full, Partially Finished, Stairs - Interior, Walkout
Interior
Heating Oil
Cooling Wall AC Units
Exterior
Exterior Feature Board and Batten, Clapboard, Vinyl Siding
Parking Features Detached
Garage Spaces 1.0
Garage Description Parking Spaces 5, Paved
Utilities Available Cable - Available, High Speed Intrnt -Avail
Roof Type Shingle - Asphalt
Building
Lot Description Country Setting, Sloping
Story 1
Foundation Concrete
Sewer Septic
Water Drilled Well
Construction Status Existing
Read Less Info
Want to know what your home might be worth? Contact us for a FREE valuation!

Our team is ready to help you sell your home for the highest possible price ASAP

GET MORE INFORMATION
Broker | License ID: 068128
steven@whitehillestatesandhomes.com
48 Maple Manor Rd, Center Conway , New Hampshire, 03813, USA






