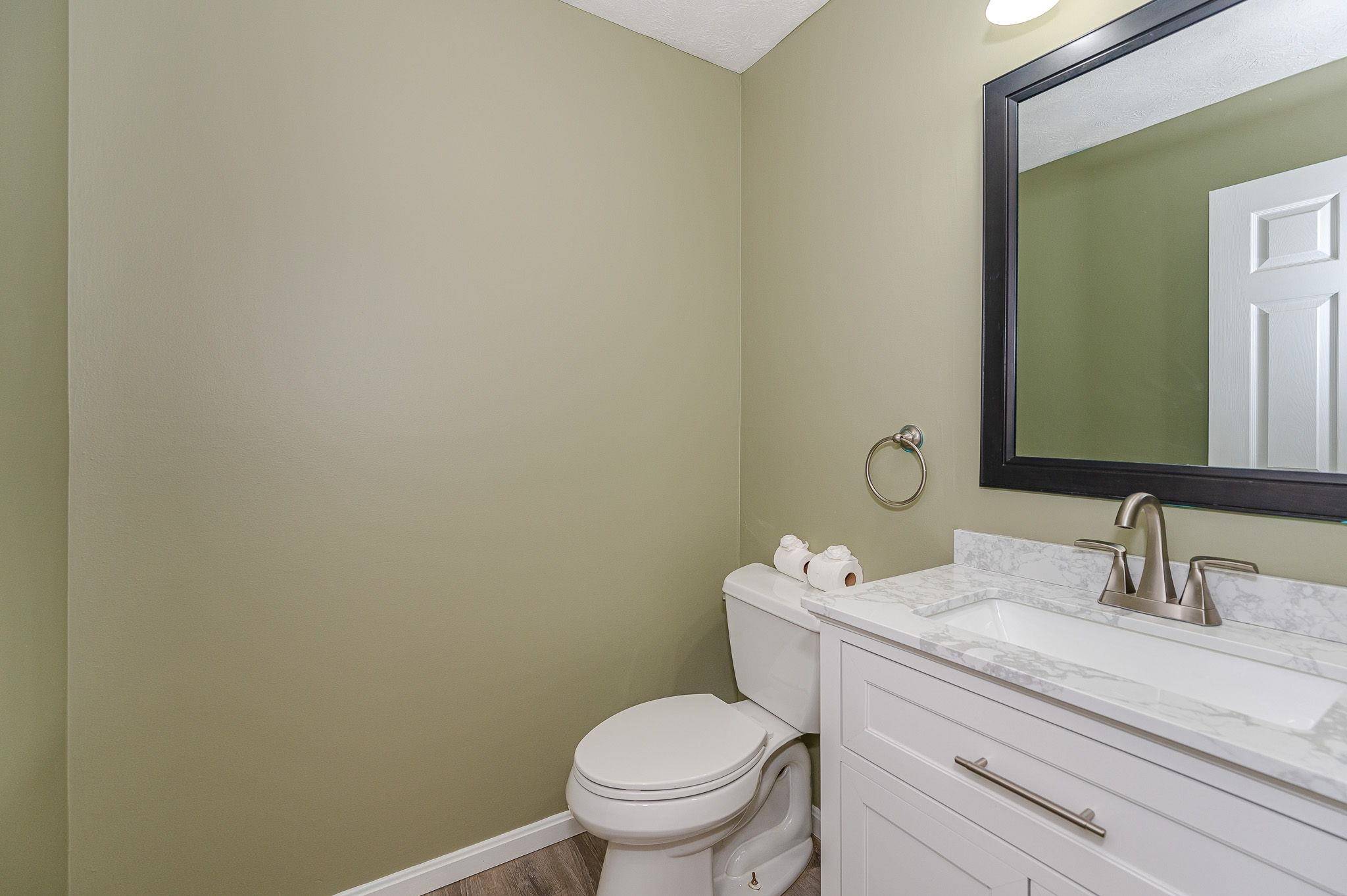Bought with Caroline Nadeau • Keller Williams Gateway Realty/Salem
$369,900
$369,900
For more information regarding the value of a property, please contact us for a free consultation.
3 Beds
3 Baths
1,892 SqFt
SOLD DATE : 12/29/2023
Key Details
Sold Price $369,900
Property Type Condo
Sub Type Condo
Listing Status Sold
Purchase Type For Sale
Square Footage 1,892 sqft
Price per Sqft $195
MLS Listing ID 4978951
Sold Date 12/29/23
Style Townhouse
Bedrooms 3
Full Baths 1
Half Baths 1
Three Quarter Bath 1
Construction Status Existing
HOA Fees $425/mo
Year Built 1988
Annual Tax Amount $4,354
Tax Year 2022
Property Sub-Type Condo
Property Description
Welcome to Hudson's Desirable Rolling Green Condominiums, a private residential community. This well-maintained unit features an open concept first floor plan with natural lighting coming from the front bay window and rear slider which leads to your private 12x10 deck. The modern kitchen has a classic subway tile backsplash, all appliances to stay, spacious living room and half bath complete the main level. On the second level you will find the primary bedroom with private bathroom and double closets, another bedroom, full bath, and a bonus room on the third level or potential for third bedroom with a slider to roof top deck with the most beautiful country and skyline views. Need more space, the lower level is finished, great for additional family room, home office, crafting, many possibilities, and there is another slider to patio area. Amenities include a pool, tennis court, basketball court and Whip-Poor-Will Golf Course is just steps away. Newer vinyl plank flooring throughout, central air, pet friendly complex and FHA & VA approved. New home – New Year!
Location
State NH
County Nh-hillsborough
Area Nh-Hillsborough
Zoning R1
Rooms
Basement Entrance Walkout
Basement Concrete Floor, Full, Partially Finished, Interior Access, Exterior Access
Interior
Interior Features Storage - Indoor, Laundry - Basement
Heating Gas - Natural
Cooling Central AC
Flooring Vinyl Plank
Exterior
Exterior Feature Clapboard
Garage Description Parking Spaces 2
Utilities Available Cable - Available
Amenities Available Master Insurance, Playground, Landscaping, Basketball Court, Pool - In-Ground, Snow Removal, Tennis Court, Trash Removal
Roof Type Shingle - Asphalt
Building
Lot Description Condo Development, Country Setting
Story 3
Foundation Poured Concrete
Sewer Public
Water Public
Construction Status Existing
Schools
Elementary Schools Hills Garrison Elem
Middle Schools Hudson Memorial School
High Schools Alvirne High School
School District Hudson City School District
Read Less Info
Want to know what your home might be worth? Contact us for a FREE valuation!

Our team is ready to help you sell your home for the highest possible price ASAP

GET MORE INFORMATION
Broker | License ID: 068128
steven@whitehillestatesandhomes.com
48 Maple Manor Rd, Center Conway , New Hampshire, 03813, USA






