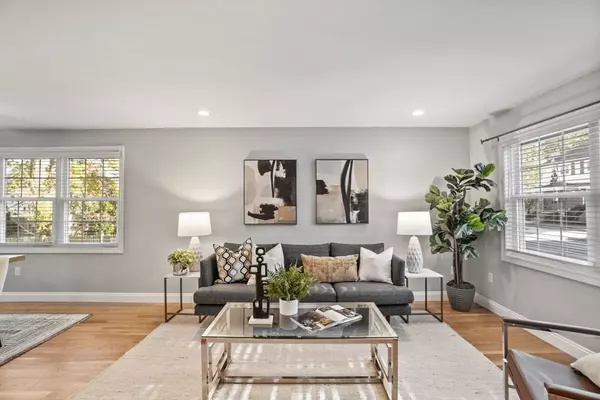$930,000
$875,000
6.3%For more information regarding the value of a property, please contact us for a free consultation.
3 Beds
2.5 Baths
1,786 SqFt
SOLD DATE : 12/29/2023
Key Details
Sold Price $930,000
Property Type Condo
Sub Type Condominium
Listing Status Sold
Purchase Type For Sale
Square Footage 1,786 sqft
Price per Sqft $520
MLS Listing ID 73180506
Sold Date 12/29/23
Bedrooms 3
Full Baths 2
Half Baths 1
HOA Y/N false
Year Built 2005
Annual Tax Amount $5,355
Tax Year 2023
Property Sub-Type Condominium
Property Description
Beautiful move in ready townhome ideally located in the heart of Medford with WholeFoods & Starbucks, and The Mystic River Path at the end of the street! Close to the Medford/Tufts Green Line stop, Rt 93, Rt 16, and a short distance to Davis Square offers many commuting options. Enter into the spacious main living level with open concept living room, dining room, kitchen. The updated kitchen offers white cabinets, a beautiful granite counter and complimenting back splash. Tons of cabinet space for all of your culinary needs! A ½ bath and laundry area complete the 1st fl. 2 beds, a full bath and open office or play area and lots of great closet space comprise the 2nd fl. The primary suite with walk-in closet and full bath are on the 3d fl. All 3 floors offer gleaming hardwood floors and great natural light. The partially finished basement is great for family room or work out area and separate area for storge. Beautiful deck, patio, shed, and fenced yard are prime for summer fun!
Location
State MA
County Middlesex
Zoning RES
Direction Winthrop St to Cotting St
Rooms
Basement Y
Primary Bedroom Level Third
Dining Room Ceiling Fan(s), Flooring - Hardwood, Open Floorplan
Kitchen Flooring - Hardwood, Countertops - Stone/Granite/Solid, Deck - Exterior, Exterior Access, Open Floorplan, Recessed Lighting, Stainless Steel Appliances, Peninsula, Lighting - Pendant
Interior
Interior Features Closet, Home Office
Heating Forced Air, Natural Gas, Electric
Cooling Central Air
Flooring Hardwood
Appliance Range, Dishwasher, Disposal, Microwave, Refrigerator, Washer, Dryer, Utility Connections for Gas Range
Laundry First Floor, In Unit
Exterior
Exterior Feature Deck, Patio, Storage, Fenced Yard, Sprinkler System
Fence Fenced
Community Features Public Transportation, Shopping, Park, Walk/Jog Trails, Highway Access
Utilities Available for Gas Range
Roof Type Shingle
Total Parking Spaces 2
Garage No
Building
Story 4
Sewer Public Sewer
Water Public
Others
Pets Allowed Yes
Senior Community false
Read Less Info
Want to know what your home might be worth? Contact us for a FREE valuation!

Our team is ready to help you sell your home for the highest possible price ASAP
Bought with Nanxi He • Coldwell Banker Realty - Lexington
GET MORE INFORMATION
Broker | License ID: 068128
steven@whitehillestatesandhomes.com
48 Maple Manor Rd, Center Conway , New Hampshire, 03813, USA






