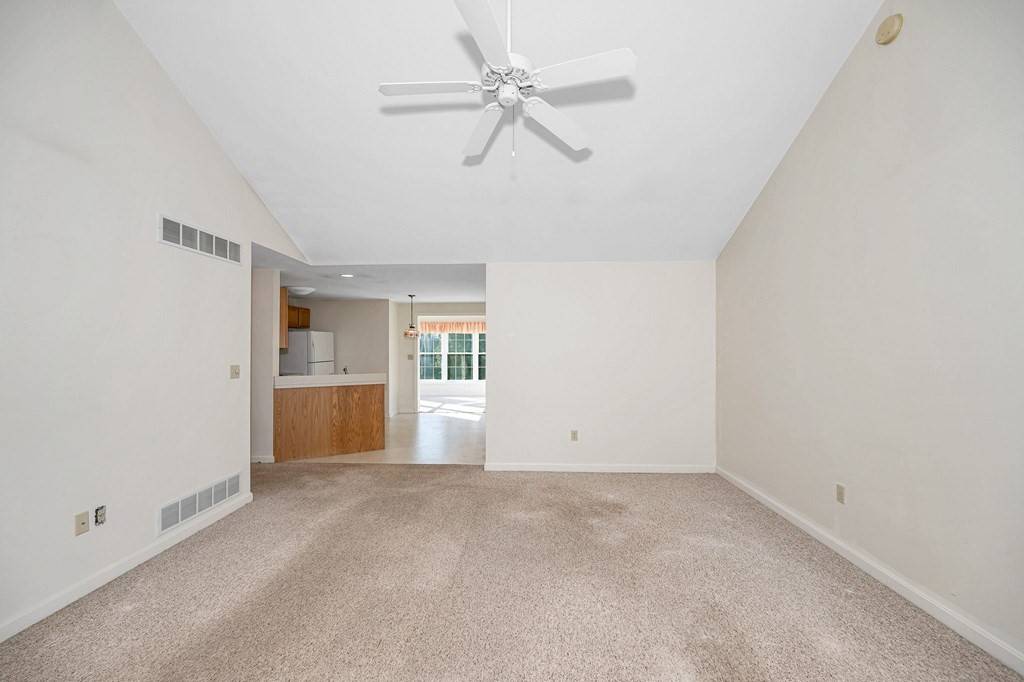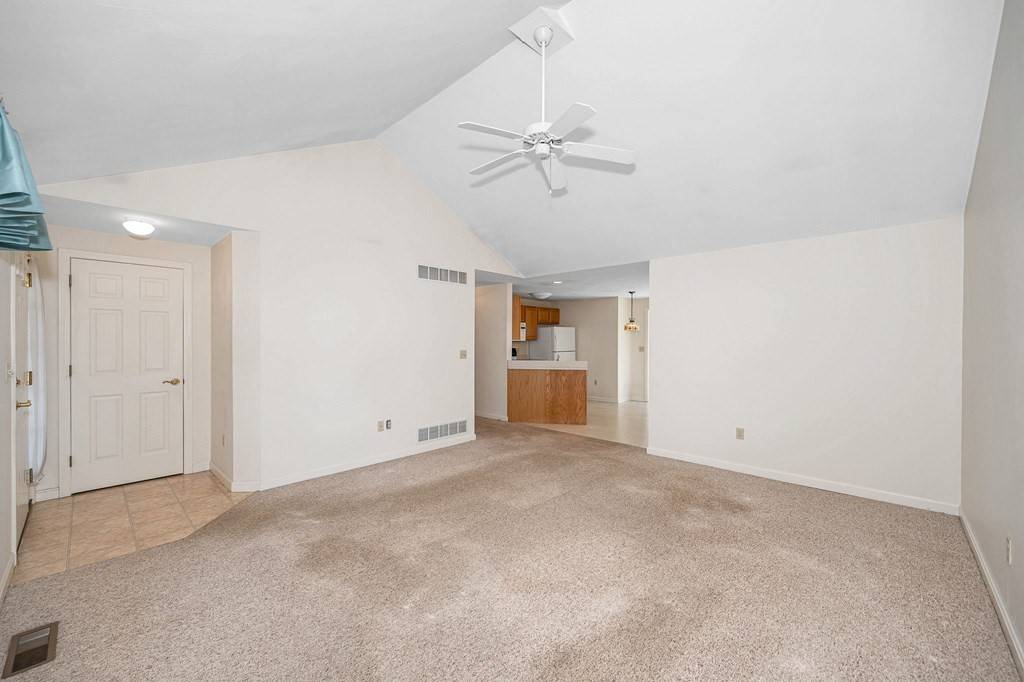$425,000
$425,000
For more information regarding the value of a property, please contact us for a free consultation.
2 Beds
1.5 Baths
1,096 SqFt
SOLD DATE : 12/29/2023
Key Details
Sold Price $425,000
Property Type Condo
Sub Type Condominium
Listing Status Sold
Purchase Type For Sale
Square Footage 1,096 sqft
Price per Sqft $387
MLS Listing ID 73181055
Sold Date 12/29/23
Bedrooms 2
Full Baths 1
Half Baths 1
HOA Fees $179/mo
HOA Y/N true
Year Built 1999
Annual Tax Amount $4,945
Tax Year 2022
Property Sub-Type Condominium
Property Description
Welcome to this charming 55+ community home at Lexington Court that offers comfortable and convenient living lifestyle. This delightful residence features 2 bedrooms and 1 1/2 baths, providing ample space for you to enjoy. Step into the vaulted ceiling living room with large windows looking out to your front entry porch. The sunroom is filled with natural light creating a warm and inviting atmosphere, and the perfect spot to relax and soak in the beautiful surroundings. With central AC, natural gas, and public utilities, this home ensures comfort and convenience throughout all seasons. The first-floor laundry adds convenience to your daily routine. Park your car in the one-car garage, and take advantage of the finished bonus room in the basement.. Don't miss out on this incredible opportunity to be a part of this vibrant 55+ community located minutes from several amenities - schedule a showing today! Showings begin on Friday Nov 17th.
Location
State NH
County Hillsborough
Zoning R2
Direction Derry Rd (Rte 102) to Derry Lane, right on Lexington Ct
Rooms
Basement Y
Primary Bedroom Level First
Kitchen Closet, Flooring - Laminate, Dining Area, Lighting - Pendant
Interior
Heating Forced Air, Natural Gas
Cooling Central Air
Flooring Vinyl, Carpet
Appliance Range, Dishwasher, Disposal, Microwave, Refrigerator, Washer, Dryer, Utility Connections for Gas Range, Utility Connections for Electric Dryer
Laundry Laundry Closet, Electric Dryer Hookup, Washer Hookup, First Floor, In Unit
Exterior
Garage Spaces 1.0
Community Features Adult Community
Utilities Available for Gas Range, for Electric Dryer, Washer Hookup
Roof Type Shingle
Total Parking Spaces 2
Garage Yes
Building
Story 1
Sewer Public Sewer
Water Public
Others
Senior Community false
Read Less Info
Want to know what your home might be worth? Contact us for a FREE valuation!

Our team is ready to help you sell your home for the highest possible price ASAP
Bought with Erinn Falkowski • Duston Leddy Real Estate
GET MORE INFORMATION
Broker | License ID: 068128
steven@whitehillestatesandhomes.com
48 Maple Manor Rd, Center Conway , New Hampshire, 03813, USA






