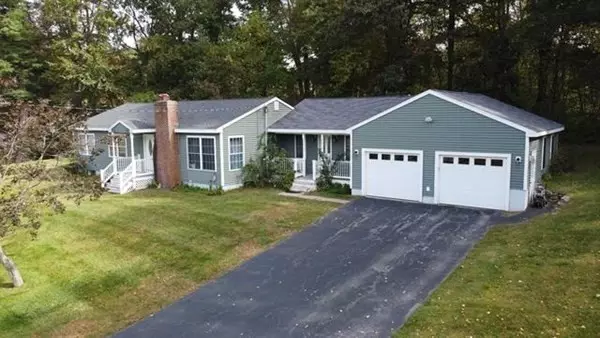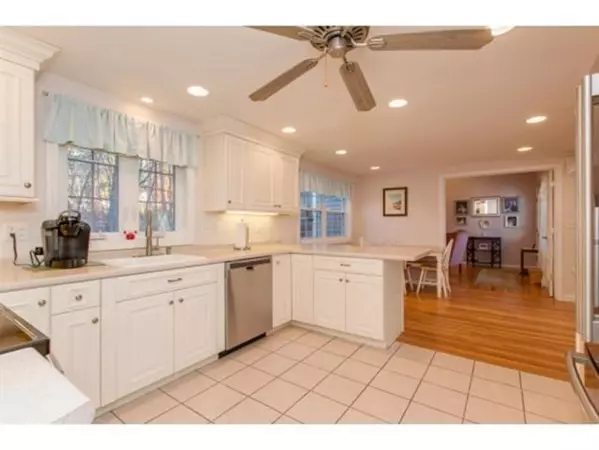$405,000
$449,000
9.8%For more information regarding the value of a property, please contact us for a free consultation.
3 Beds
1.5 Baths
1,740 SqFt
SOLD DATE : 12/28/2023
Key Details
Sold Price $405,000
Property Type Single Family Home
Sub Type Single Family Residence
Listing Status Sold
Purchase Type For Sale
Square Footage 1,740 sqft
Price per Sqft $232
MLS Listing ID 73173694
Sold Date 12/28/23
Style Ranch
Bedrooms 3
Full Baths 1
Half Baths 1
HOA Y/N false
Year Built 1958
Annual Tax Amount $7,165
Tax Year 2022
Lot Size 0.590 Acres
Acres 0.59
Property Sub-Type Single Family Residence
Property Description
One Level Living Ranch Home With Custom Kitchen Cabinetry, Stainless Steel Appliances & Tile Flooring Flows Into The Dining Area And Huge Family Room With Gas Fireplace - A Great Place For Family Gatherings And Entertaining. Hardwood Flooring Throughout - Spacious Bedrooms And Lots Of Storage. Lower Level Could Be Finished Off To Add More Living Area - Home Is Equipped With A Whole House Generator - An Oversized Two Car Attached Garage That Keeps You Warm And Dry All Year Long And A Nice Yard With Storage Shed. Home Is Situated On A Quiet Road In A Great Neighborhood - Convenient To All Shopping & Minutes To Major Routes. Home Needs Work - Interior Pictures Are Not Current. WE HAVE AN ACCEPTED OFFER PENDING SIGNATURES.
Location
State NH
County Hillsborough
Zoning R
Direction Rt 38 (Bridge Street) To Tiger Avenue Left Onto McLain Drive, Home Is On Your Right.
Rooms
Family Room Flooring - Hardwood
Basement Full, Partially Finished
Primary Bedroom Level First
Dining Room Flooring - Hardwood
Kitchen Flooring - Stone/Ceramic Tile, Recessed Lighting
Interior
Heating Baseboard, Oil
Cooling Wall Unit(s)
Flooring Tile, Hardwood
Fireplaces Number 1
Fireplaces Type Dining Room, Family Room
Appliance Range, Dishwasher, Refrigerator
Laundry In Basement
Exterior
Exterior Feature Porch
Garage Spaces 2.0
Community Features Shopping, Park, Walk/Jog Trails, Golf, Medical Facility, Laundromat, Conservation Area, Highway Access, House of Worship, Public School
Roof Type Shingle
Total Parking Spaces 4
Garage Yes
Building
Lot Description Wooded, Gentle Sloping
Foundation Concrete Perimeter
Sewer Private Sewer
Water Private
Architectural Style Ranch
Others
Senior Community false
Read Less Info
Want to know what your home might be worth? Contact us for a FREE valuation!

Our team is ready to help you sell your home for the highest possible price ASAP
Bought with Mary Ribeiro • eXp Realty
GET MORE INFORMATION
Broker | License ID: 068128
steven@whitehillestatesandhomes.com
48 Maple Manor Rd, Center Conway , New Hampshire, 03813, USA






